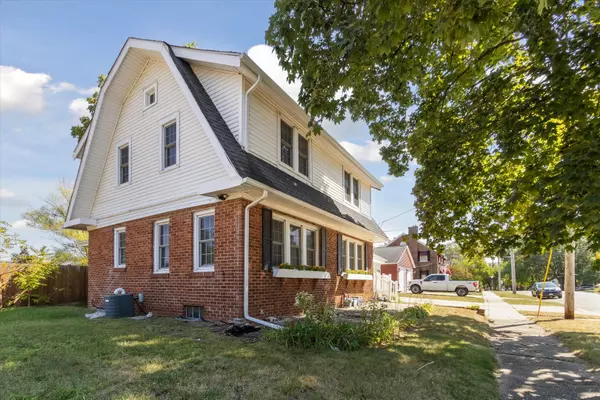
415 Logan ST Rockford, IL 61103
3 Beds
1.5 Baths
2,024 SqFt
UPDATED:
Key Details
Property Type Single Family Home
Sub Type Detached Single
Listing Status Active
Purchase Type For Sale
Square Footage 2,024 sqft
Price per Sqft $93
MLS Listing ID 12476909
Bedrooms 3
Full Baths 1
Half Baths 1
Year Built 1924
Annual Tax Amount $3,210
Tax Year 2024
Lot Size 5,227 Sqft
Lot Dimensions 104 x 87 x 56 x 50
Property Sub-Type Detached Single
Property Description
Location
State IL
County Winnebago
Area Rockford
Rooms
Basement Unfinished, Block, Storage Space, Full
Interior
Heating Forced Air
Cooling Central Air
Fireplaces Number 1
Fireplaces Type Wood Burning
Fireplace Y
Exterior
Exterior Feature Breezeway
Garage Spaces 2.0
Roof Type Asphalt
Building
Lot Description Corner Lot
Dwelling Type Detached Single
Building Description Vinyl Siding,Brick, No
Level or Stories 2 Stories
Structure Type Vinyl Siding,Brick
New Construction false
Schools
Elementary Schools R K Welsh Elementary School
Middle Schools West Middle School
High Schools Guilford High School
School District 205 , 205, 205
Others
HOA Fee Include None
Ownership Fee Simple
Special Listing Condition None






