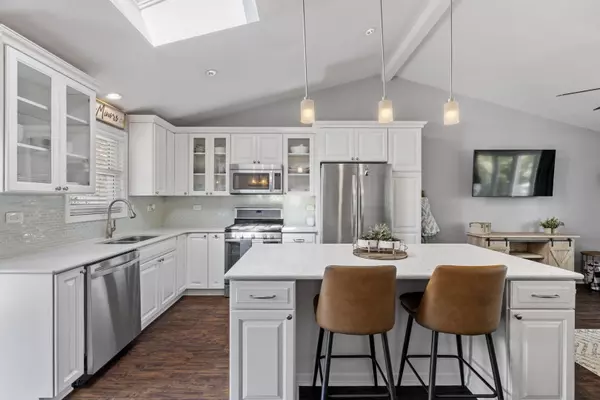
1907 Cumberland CT Plainfield, IL 60586
3 Beds
2 Baths
1,792 SqFt
UPDATED:
Key Details
Property Type Single Family Home
Sub Type Detached Single
Listing Status Active Under Contract
Purchase Type For Sale
Square Footage 1,792 sqft
Price per Sqft $206
MLS Listing ID 12475316
Bedrooms 3
Full Baths 2
Year Built 2001
Annual Tax Amount $6,125
Tax Year 2024
Lot Dimensions 38X114X125X113
Property Sub-Type Detached Single
Property Description
Location
State IL
County Will
Area Plainfield
Rooms
Basement Finished, Full
Interior
Interior Features Cathedral Ceiling(s), Dry Bar
Heating Natural Gas
Cooling Central Air
Flooring Laminate
Equipment Water-Softener Owned, TV-Dish, Security System, CO Detectors, Ceiling Fan(s), Sump Pump, Backup Sump Pump;
Fireplace N
Appliance Double Oven, Microwave, Dishwasher, Refrigerator, Washer, Dryer, Humidifier
Exterior
Garage Spaces 2.0
Community Features Park, Lake, Curbs, Sidewalks
Roof Type Asphalt
Building
Lot Description Cul-De-Sac
Dwelling Type Detached Single
Building Description Vinyl Siding,Brick, No
Sewer Public Sewer
Water Public
Level or Stories Split Level w/ Sub
Structure Type Vinyl Siding,Brick
New Construction false
Schools
Elementary Schools Thomas Jefferson Elementary Scho
Middle Schools Aux Sable Middle School
High Schools Plainfield South High School
School District 202 , 202, 202
Others
HOA Fee Include None
Ownership Fee Simple
Special Listing Condition None






