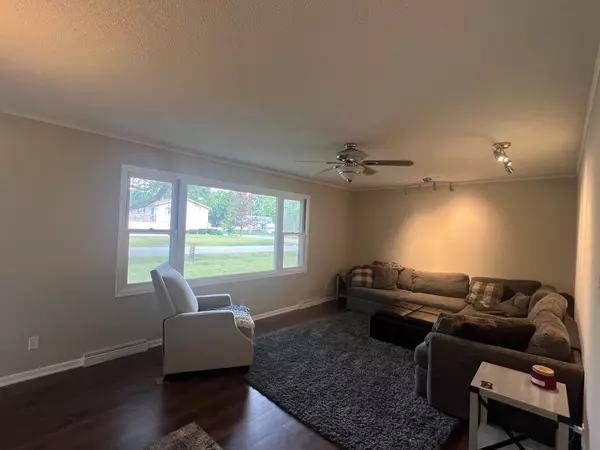
24123 S Sandpiper DR Channahon, IL 60410
4 Beds
2 Baths
1,502 SqFt
UPDATED:
Key Details
Property Type Single Family Home
Sub Type Detached Single
Listing Status Active
Purchase Type For Sale
Square Footage 1,502 sqft
Price per Sqft $236
Subdivision Fairhaven
MLS Listing ID 12473413
Style Ranch
Bedrooms 4
Full Baths 2
Year Built 1973
Annual Tax Amount $8,256
Tax Year 2024
Lot Dimensions 167x126x118x151
Property Sub-Type Detached Single
Property Description
Location
State IL
County Will
Area Channahon
Rooms
Basement Partially Finished, Full
Interior
Interior Features 1st Floor Bedroom, 1st Floor Full Bath
Heating Natural Gas, Forced Air
Cooling Central Air
Fireplace N
Appliance Range, Microwave, Dishwasher, Refrigerator, Washer, Dryer
Exterior
Garage Spaces 3.0
Community Features Park, Pool, Street Lights, Street Paved
Roof Type Asphalt
Building
Lot Description Corner Lot
Dwelling Type Detached Single
Building Description Vinyl Siding, No
Sewer Septic Tank
Water Well
Level or Stories 1 Story
Structure Type Vinyl Siding
New Construction false
Schools
High Schools Minooka Community High School
School District 17 , 17, 111
Others
HOA Fee Include None
Ownership Fee Simple
Special Listing Condition None






