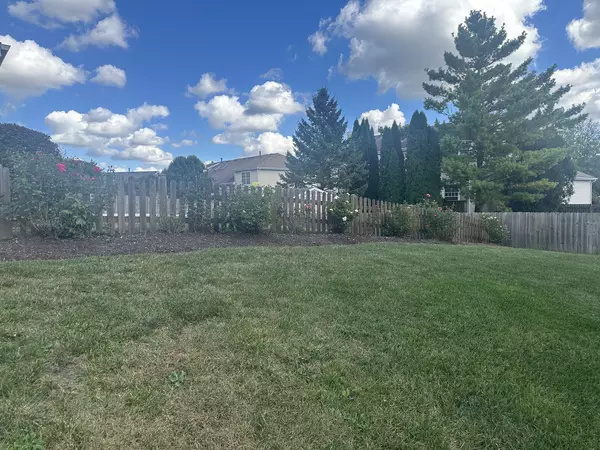
1027 Georgian PL Bartlett, IL 60103
2 Beds
2 Baths
1,144 SqFt
UPDATED:
Key Details
Property Type Single Family Home
Sub Type 1/2 Duplex,Ground Level Ranch
Listing Status Active
Purchase Type For Sale
Square Footage 1,144 sqft
Price per Sqft $273
Subdivision Orchards Of Bartlett
MLS Listing ID 12481231
Bedrooms 2
Full Baths 2
HOA Fees $50/ann
Year Built 1991
Annual Tax Amount $2,953
Tax Year 2024
Lot Dimensions 62 x 125
Property Sub-Type 1/2 Duplex,Ground Level Ranch
Property Description
Location
State IL
County Dupage
Area Bartlett
Rooms
Basement Crawl Space
Interior
Interior Features Cathedral Ceiling(s), 1st Floor Bedroom, 1st Floor Full Bath, Walk-In Closet(s), Pantry
Heating Natural Gas, Forced Air
Cooling Central Air
Flooring Carpet
Fireplace N
Appliance Range, Microwave, Dishwasher, Refrigerator, Washer, Dryer
Laundry Main Level, Washer Hookup, In Unit
Exterior
Garage Spaces 2.0
Roof Type Asphalt
Building
Lot Description Corner Lot
Dwelling Type Attached Single
Building Description Aluminum Siding,Brick, No
Story 1
Sewer Storm Sewer
Water Public
Structure Type Aluminum Siding,Brick
New Construction false
Schools
Elementary Schools Centennial School
Middle Schools East View Middle School
High Schools Bartlett High School
School District 46 , 46, 46
Others
HOA Fee Include Other
Ownership Fee Simple
Special Listing Condition None
Pets Allowed Cats OK, Dogs OK






