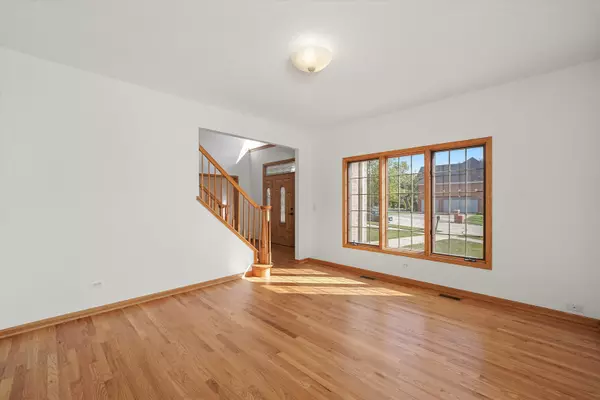
9000 Deerwood CT Palos Hills, IL 60465
5 Beds
4.5 Baths
3,351 SqFt
UPDATED:
Key Details
Property Type Single Family Home
Sub Type Detached Single
Listing Status Active
Purchase Type For Sale
Square Footage 3,351 sqft
Price per Sqft $216
MLS Listing ID 12479847
Style Traditional
Bedrooms 5
Full Baths 4
Half Baths 1
Year Built 2001
Annual Tax Amount $13,604
Tax Year 2023
Lot Dimensions 96 X 135
Property Sub-Type Detached Single
Property Description
Location
State IL
County Cook
Area Palos Hills
Rooms
Basement Finished, Storage Space, Full, Walk-Out Access
Interior
Interior Features Vaulted Ceiling(s), Sauna, Wet Bar, 1st Floor Bedroom, In-Law Floorplan, 1st Floor Full Bath, Walk-In Closet(s), Open Floorplan, Granite Counters, Separate Dining Room, Pantry
Heating Natural Gas
Cooling Central Air
Flooring Hardwood, Wood
Fireplaces Number 1
Fireplaces Type Gas Log, Gas Starter
Fireplace Y
Appliance Range, Microwave, Dishwasher, High End Refrigerator, Washer, Dryer, Disposal, Stainless Steel Appliance(s), Wine Refrigerator, Range Hood
Laundry Main Level, Gas Dryer Hookup, Electric Dryer Hookup, In Unit, Sink
Exterior
Garage Spaces 3.0
Community Features Curbs, Sidewalks, Street Lights, Street Paved
Roof Type Asphalt
Building
Lot Description Cul-De-Sac, Landscaped
Dwelling Type Detached Single
Building Description Brick, No
Sewer Public Sewer
Water Lake Michigan
Level or Stories 2 Stories
Structure Type Brick
New Construction false
Schools
School District 117 , 117, 230
Others
HOA Fee Include None
Ownership Fee Simple
Special Listing Condition Home Warranty






