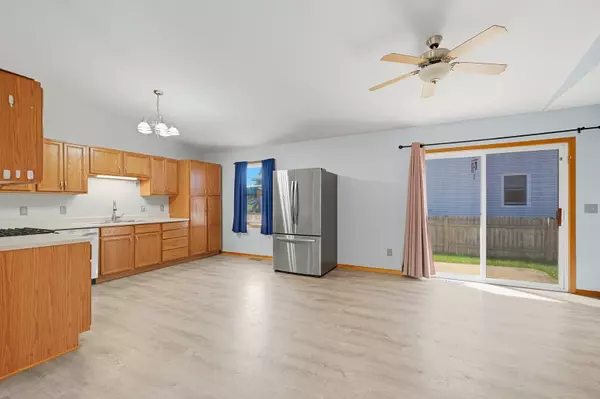
15728 Fairbanks LN Lowell, IN 46356
3 Beds
2 Baths
1,438 SqFt
UPDATED:
Key Details
Property Type Single Family Home
Sub Type Detached Single
Listing Status Pending
Purchase Type For Sale
Square Footage 1,438 sqft
Price per Sqft $191
Subdivision Westdale Estates
MLS Listing ID 12483856
Style Ranch
Bedrooms 3
Full Baths 2
Year Built 2006
Annual Tax Amount $1,747
Tax Year 2023
Lot Dimensions 130x83.6
Property Sub-Type Detached Single
Property Description
Location
State IN
County Lake
Area Indiana - Lowell
Rooms
Basement None
Interior
Interior Features Vaulted Ceiling(s), Cathedral Ceiling(s), 1st Floor Bedroom, 1st Floor Full Bath, Open Floorplan, Dining Combo
Heating Natural Gas, Forced Air
Cooling Central Air
Flooring Laminate, Carpet
Equipment Water-Softener Rented
Fireplace N
Appliance Dishwasher, Refrigerator, Washer, Dryer, Disposal, Water Softener Rented, Gas Oven
Laundry Main Level, Gas Dryer Hookup, In Unit, Laundry Closet
Exterior
Garage Spaces 3.0
Community Features Curbs, Sidewalks, Street Lights, Street Paved
Roof Type Asphalt
Building
Lot Description Corner Lot, Level
Dwelling Type Detached Single
Building Description Vinyl Siding,Brick, No
Sewer Public Sewer
Water Well
Level or Stories 1 Story
Structure Type Vinyl Siding,Brick
New Construction false
Schools
High Schools Lowell High School
Others
HOA Fee Include None
Ownership Fee Simple
Special Listing Condition None






