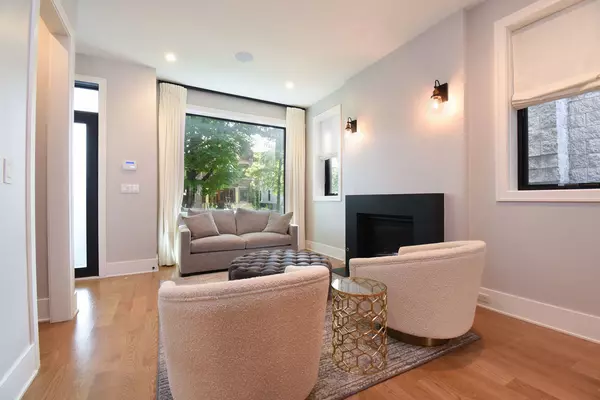
3644 N Bosworth AVE Chicago, IL 60613
4 Beds
5 Baths
3,600 SqFt
Open House
Sun Nov 23, 11:30am - 1:00pm
UPDATED:
Key Details
Property Type Single Family Home
Sub Type Detached Single
Listing Status Active
Purchase Type For Sale
Square Footage 3,600 sqft
Price per Sqft $651
MLS Listing ID 12477927
Bedrooms 4
Full Baths 4
Half Baths 2
Year Built 2019
Annual Tax Amount $9,811
Tax Year 2023
Lot Size 3,101 Sqft
Lot Dimensions 25X125
Property Sub-Type Detached Single
Property Description
Location
State IL
County Cook
Area Chi - Lake View
Rooms
Basement Finished, Full, Daylight
Interior
Interior Features Dry Bar, Wet Bar, Walk-In Closet(s), Open Floorplan
Heating Natural Gas, Forced Air, Radiant, Sep Heating Systems - 2+, Radiant Floor
Cooling Central Air, Zoned
Flooring Hardwood
Fireplaces Number 1
Fireplaces Type Gas Log, Gas Starter
Fireplace Y
Appliance Double Oven, Range, Microwave, Dishwasher, Refrigerator, High End Refrigerator, Washer, Dryer, Disposal, Wine Refrigerator
Laundry Upper Level
Exterior
Exterior Feature Roof Deck, Fire Pit
Garage Spaces 2.0
Building
Dwelling Type Detached Single
Building Description Brick,Other, No
Sewer Public Sewer
Water Lake Michigan
Level or Stories 3 Stories
Structure Type Brick,Other
New Construction false
Schools
Elementary Schools Hamilton Elementary School
High Schools Lake View High School
School District 299 , 299, 299
Others
HOA Fee Include None
Ownership Fee Simple
Special Listing Condition List Broker Must Accompany






