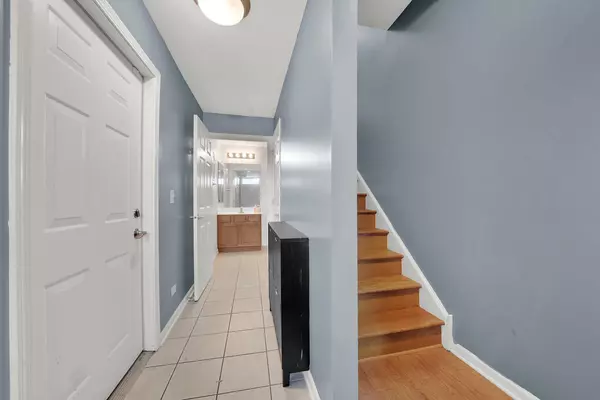
5402 W Hanson AVE Chicago, IL 60639
4 Beds
3 Baths
1,931 SqFt
UPDATED:
Key Details
Property Type Condo, Townhouse
Sub Type Low Rise (1-3 Stories),Townhouse-TriLevel
Listing Status Active
Purchase Type For Sale
Square Footage 1,931 sqft
Price per Sqft $170
MLS Listing ID 12488688
Bedrooms 4
Full Baths 3
HOA Fees $363/mo
Year Built 2007
Annual Tax Amount $5,275
Tax Year 2023
Lot Dimensions 29 x 34
Property Sub-Type Low Rise (1-3 Stories),Townhouse-TriLevel
Property Description
Location
State IL
County Cook
Area Chi - Austin
Rooms
Basement None
Interior
Interior Features 1st Floor Bedroom, 1st Floor Full Bath, Walk-In Closet(s), Open Floorplan
Heating Natural Gas, Forced Air
Cooling Central Air
Flooring Carpet
Equipment Fire Sprinklers, Ceiling Fan(s)
Fireplace N
Laundry In Unit
Exterior
Garage Spaces 2.0
Building
Dwelling Type Attached Single
Building Description Brick, No
Story 3
Sewer Public Sewer
Water Lake Michigan, Public
Structure Type Brick
New Construction false
Schools
Elementary Schools Disney Ii Elementary Magnet Scho
Middle Schools Disney Ii Elementary Magnet Scho
High Schools Proctor Academic Preparation Ctr
School District 299 , 299, 299
Others
HOA Fee Include Insurance,Exterior Maintenance,Snow Removal
Ownership Fee Simple w/ HO Assn.
Special Listing Condition None
Pets Allowed Cats OK, Dogs OK






