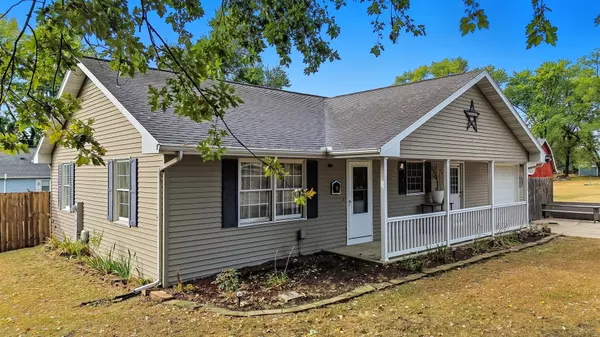
3312 B ST Rock Falls, IL 61071
3 Beds
2 Baths
1,080 SqFt
UPDATED:
Key Details
Property Type Single Family Home
Sub Type Detached Single
Listing Status Active
Purchase Type For Sale
Square Footage 1,080 sqft
Price per Sqft $152
MLS Listing ID 12489876
Style Ranch
Bedrooms 3
Full Baths 2
Year Built 1956
Annual Tax Amount $2,528
Tax Year 2024
Lot Dimensions 75X117
Property Sub-Type Detached Single
Property Description
Location
State IL
County Whiteside
Area Rock Falls
Rooms
Basement Crawl Space
Interior
Heating Natural Gas, Forced Air
Cooling Central Air
Equipment Water-Softener Owned
Fireplace N
Appliance Range, Microwave, Refrigerator
Laundry Main Level, Electric Dryer Hookup
Exterior
Garage Spaces 1.0
Roof Type Asphalt
Building
Dwelling Type Detached Single
Building Description Vinyl Siding, No
Sewer Septic Tank
Water Well
Level or Stories 1 Story
Structure Type Vinyl Siding
New Construction false
Schools
High Schools Rock Falls Township High School
School District 14 , 14, 301
Others
HOA Fee Include None
Ownership Fee Simple
Special Listing Condition None






