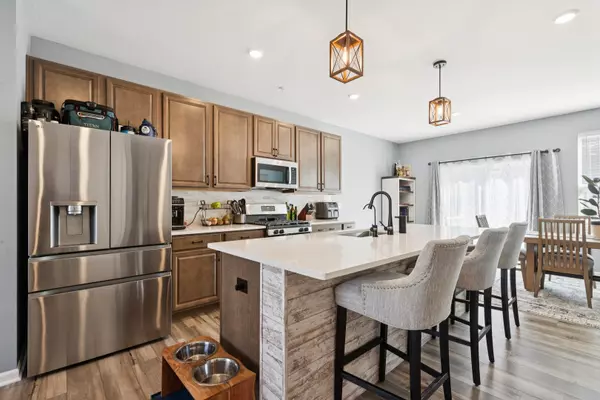
1079 Atterberg RD South Elgin, IL 60177
2 Beds
2.5 Baths
1,600 SqFt
Open House
Sun Oct 12, 12:00pm - 2:00pm
UPDATED:
Key Details
Property Type Townhouse
Sub Type Townhouse-TriLevel
Listing Status Active
Purchase Type For Sale
Square Footage 1,600 sqft
Price per Sqft $225
Subdivision Park Pointe
MLS Listing ID 12491183
Bedrooms 2
Full Baths 2
Half Baths 1
HOA Fees $192/mo
Rental Info Yes
Year Built 2024
Annual Tax Amount $2,044
Tax Year 2024
Lot Dimensions 30x60
Property Sub-Type Townhouse-TriLevel
Property Description
Location
State IL
County Kane
Area South Elgin
Rooms
Basement Finished, Daylight
Interior
Interior Features Walk-In Closet(s), Open Floorplan
Heating Natural Gas, Forced Air
Cooling Central Air
Flooring Laminate, Carpet
Equipment Water-Softener Owned, Fire Sprinklers, CO Detectors
Fireplace N
Appliance Range, Microwave, Dishwasher, Refrigerator, Washer, Dryer, Disposal, Stainless Steel Appliance(s), Water Purifier Owned, Water Softener Owned
Laundry Upper Level, Washer Hookup, Gas Dryer Hookup, In Unit
Exterior
Exterior Feature Balcony
Garage Spaces 2.0
Utilities Available Cable Available
Amenities Available Park
Roof Type Asphalt
Building
Lot Description Common Grounds
Dwelling Type Attached Single
Building Description Aluminum Siding,Stone, No
Story 3
Sewer Public Sewer
Water Public
Structure Type Aluminum Siding,Stone
New Construction false
Schools
Elementary Schools Clinton Elementary School
Middle Schools Kenyon Woods Middle School
High Schools South Elgin High School
School District 46 , 46, 46
Others
HOA Fee Include Insurance,Exterior Maintenance,Lawn Care,Snow Removal
Ownership Fee Simple w/ HO Assn.
Special Listing Condition None
Pets Allowed Cats OK, Dogs OK






