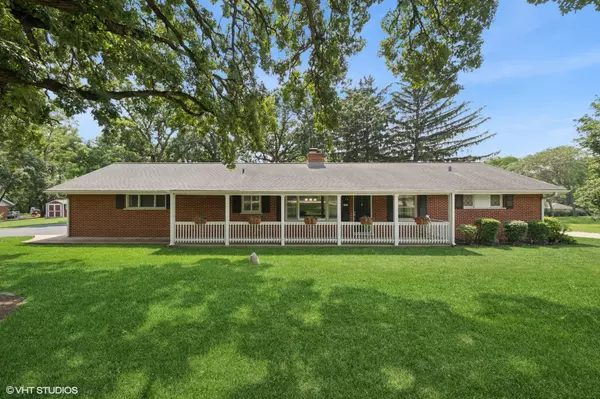
1301 Little John DR Elgin, IL 60120
3 Beds
2 Baths
1,872 SqFt
UPDATED:
Key Details
Property Type Single Family Home
Sub Type Detached Single
Listing Status Active
Purchase Type For Sale
Square Footage 1,872 sqft
Price per Sqft $226
Subdivision Sherwood Oaks
MLS Listing ID 12496043
Style Prairie,Ranch
Bedrooms 3
Full Baths 2
Year Built 1962
Annual Tax Amount $5,761
Tax Year 2023
Lot Size 0.684 Acres
Lot Dimensions 224X123X254X126
Property Sub-Type Detached Single
Property Description
Location
State IL
County Cook
Area Elgin
Rooms
Basement Crawl Space
Interior
Interior Features 1st Floor Bedroom, 1st Floor Full Bath, Built-in Features, Open Floorplan
Heating Natural Gas, Forced Air
Cooling Central Air
Flooring Carpet
Fireplaces Number 2
Fireplaces Type Double Sided, Wood Burning
Fireplace Y
Appliance Range, Microwave, Dishwasher, Refrigerator, Washer, Dryer, Stainless Steel Appliance(s), Water Softener, Gas Cooktop, Gas Oven
Laundry Main Level, Gas Dryer Hookup, In Unit, Sink
Exterior
Garage Spaces 2.0
Community Features Street Paved
Roof Type Asphalt
Building
Lot Description Corner Lot, Cul-De-Sac, Wooded
Dwelling Type Detached Single
Building Description Brick,Frame, No
Sewer Septic Tank
Water Well
Level or Stories 1 Story
Structure Type Brick,Frame
New Construction false
Schools
Elementary Schools Hilltop Elementary School
Middle Schools Canton Middle School
High Schools Streamwood High School
School District 46 , 46, 46
Others
HOA Fee Include None
Ownership Fee Simple
Special Listing Condition None
Virtual Tour https://my.matterport.com/show/?m=AnKH3PYVjx3&mls=1






