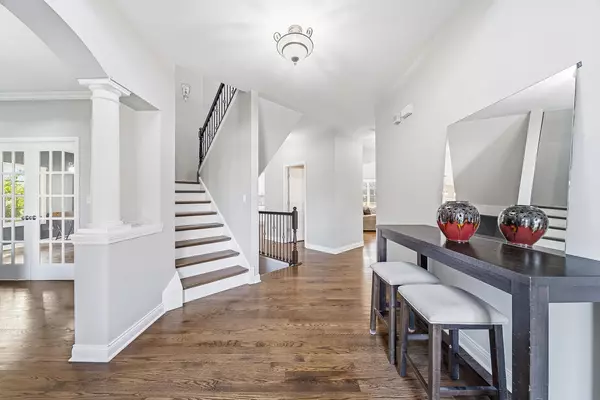
21454 English DR Frankfort, IL 60423
4 Beds
3.5 Baths
2,700 SqFt
UPDATED:
Key Details
Property Type Single Family Home
Sub Type Detached Single
Listing Status Active
Purchase Type For Sale
Square Footage 2,700 sqft
Price per Sqft $232
Subdivision Windy Hill Farm
MLS Listing ID 12505703
Style Contemporary,Traditional
Bedrooms 4
Full Baths 3
Half Baths 1
HOA Fees $80/qua
Year Built 2004
Annual Tax Amount $12,057
Tax Year 2024
Lot Size 0.310 Acres
Lot Dimensions 89 x 177 x 88 x 177
Property Sub-Type Detached Single
Property Description
Location
State IL
County Will
Area Frankfort
Rooms
Basement Finished, Full
Interior
Interior Features Cathedral Ceiling(s), Separate Dining Room, Pantry
Heating Natural Gas, Forced Air
Cooling Central Air
Flooring Hardwood
Fireplaces Number 1
Fireplaces Type Gas Starter
Equipment Water-Softener Owned, Ceiling Fan(s)
Fireplace Y
Appliance Range, Microwave, Dishwasher, Disposal
Laundry Sink
Exterior
Garage Spaces 3.0
Community Features Park, Curbs, Sidewalks, Street Lights, Street Paved
Roof Type Asphalt
Building
Lot Description Landscaped, Level
Dwelling Type Detached Single
Building Description Brick, No
Sewer Public Sewer
Water Public
Level or Stories 2 Stories
Structure Type Brick
New Construction false
Schools
Elementary Schools Indian Trail Elementary School
Middle Schools Summit Hill Junior High School
High Schools Lincoln-Way East High School
School District 161 , 161, 210
Others
HOA Fee Include Other
Ownership Fee Simple
Special Listing Condition None
Virtual Tour https://youtu.be/cW1mZ3ZSWuo






