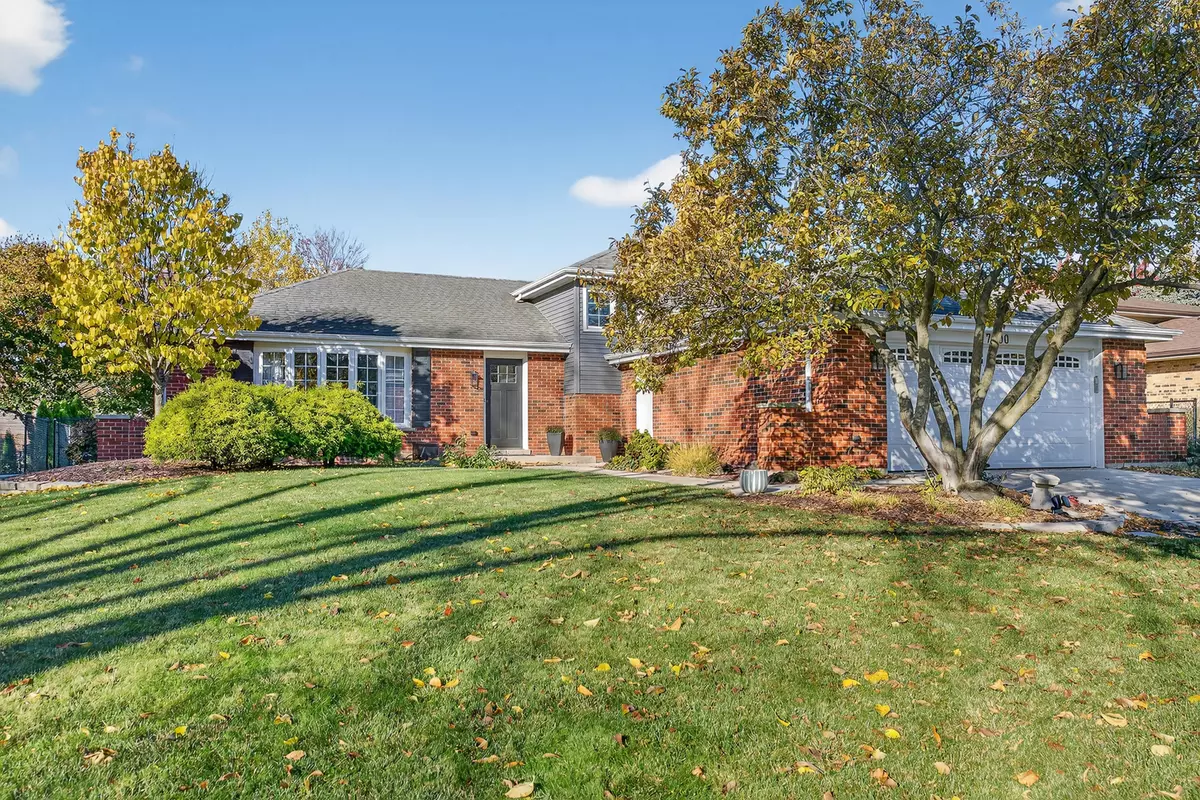
7800 Brunswick RD Darien, IL 60561
4 Beds
2 Baths
2,675 SqFt
UPDATED:
Key Details
Property Type Single Family Home
Sub Type Detached Single
Listing Status Active Under Contract
Purchase Type For Sale
Square Footage 2,675 sqft
Price per Sqft $242
Subdivision Farmingdale Ridge
MLS Listing ID 12511444
Bedrooms 4
Full Baths 2
Year Built 1986
Annual Tax Amount $8,199
Tax Year 2024
Lot Dimensions 9583
Property Sub-Type Detached Single
Property Description
Location
State IL
County Dupage
Area Darien
Rooms
Basement Finished, Full
Interior
Interior Features Built-in Features, Granite Counters, Separate Dining Room, Quartz Counters
Heating Natural Gas, Forced Air, Radiant Floor
Cooling Central Air
Flooring Laminate, Carpet
Fireplaces Number 1
Fireplaces Type Gas Log
Equipment CO Detectors, Ceiling Fan(s), Fan-Attic Exhaust, Sump Pump, Radon Mitigation System
Fireplace Y
Appliance Range, Microwave, Dishwasher, Refrigerator, Washer, Dryer, Disposal, Stainless Steel Appliance(s), Range Hood, Humidifier
Laundry In Unit, Sink
Exterior
Exterior Feature Dog Run, Fire Pit
Garage Spaces 2.5
Community Features Park, Curbs, Sidewalks, Street Lights, Street Paved
Building
Dwelling Type Detached Single
Building Description Vinyl Siding,Brick, No
Sewer Public Sewer
Water Public
Level or Stories Split Level w/ Sub
Structure Type Vinyl Siding,Brick
New Construction false
Schools
Elementary Schools Elizabeth Ide Elementary School
Middle Schools Lakeview Junior High School
High Schools South High School
School District 66 , 66, 99
Others
HOA Fee Include None
Ownership Fee Simple
Special Listing Condition Corporate Relo






