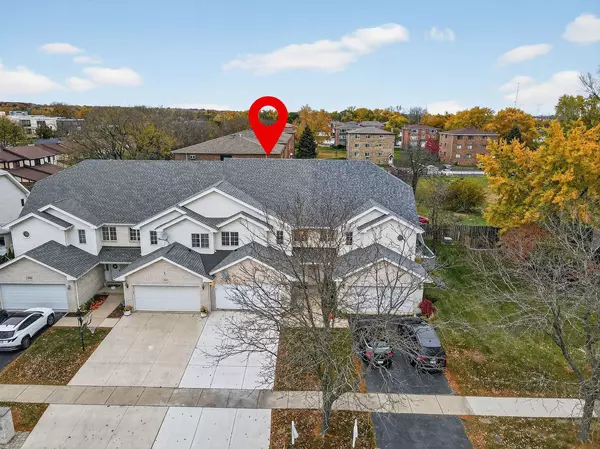
7912 W 105th ST Palos Hills, IL 60465
3 Beds
2.5 Baths
2,456 SqFt
Open House
Fri Nov 14, 2:00pm - 3:30pm
UPDATED:
Key Details
Property Type Townhouse
Sub Type Townhouse-2 Story,T3-Townhouse 3+ Stories,Townhouse-TriLevel
Listing Status Active
Purchase Type For Sale
Square Footage 2,456 sqft
Price per Sqft $162
MLS Listing ID 12515097
Bedrooms 3
Full Baths 2
Half Baths 1
HOA Fees $90/mo
Rental Info Yes
Year Built 1999
Annual Tax Amount $7,132
Tax Year 2023
Lot Dimensions 2551
Property Sub-Type Townhouse-2 Story,T3-Townhouse 3+ Stories,Townhouse-TriLevel
Property Description
Location
State IL
County Cook
Area Palos Hills
Rooms
Basement Unfinished, Full
Interior
Interior Features Cathedral Ceiling(s), Hot Tub, Wet Bar, Walk-In Closet(s)
Heating Natural Gas
Cooling Central Air
Flooring Hardwood
Fireplaces Number 1
Fireplaces Type Gas Starter
Fireplace Y
Appliance Range, Microwave, Dishwasher, Refrigerator, Washer, Dryer, Wine Refrigerator
Laundry In Unit, Sink
Exterior
Garage Spaces 2.0
Amenities Available Ceiling Fan
Roof Type Asphalt
Building
Dwelling Type Attached Single
Building Description Vinyl Siding,Brick, No
Story 3
Sewer Public Sewer
Water Public
Structure Type Vinyl Siding,Brick
New Construction false
Schools
Elementary Schools Glen Oaks Elementary School
Middle Schools H H Conrady Junior High School
High Schools Amos Alonzo Stagg High School
School District 117 , 117, 230
Others
HOA Fee Include Insurance,Lawn Care,Scavenger
Ownership Fee Simple
Special Listing Condition None
Pets Allowed Size Limit






