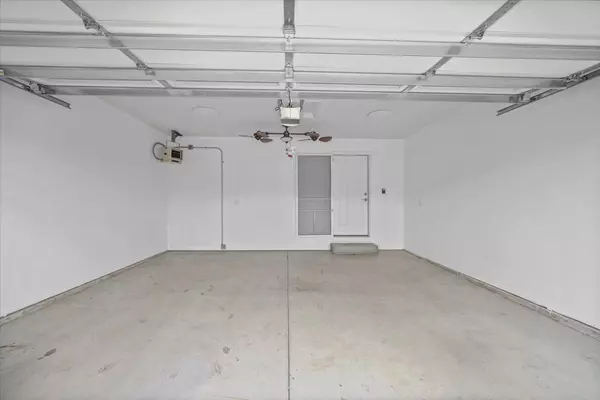
52 Winding WAY Bloomington, IL 61705
3 Beds
3 Baths
2,350 SqFt
Open House
Sat Nov 15, 12:00pm - 1:30pm
UPDATED:
Key Details
Property Type Single Family Home
Sub Type Detached Single
Listing Status Active
Purchase Type For Sale
Square Footage 2,350 sqft
Price per Sqft $157
Subdivision Fox Creek Village
MLS Listing ID 12499152
Style Ranch
Bedrooms 3
Full Baths 3
HOA Fees $120/mo
Year Built 2019
Annual Tax Amount $6,528
Tax Year 2024
Lot Size 6,146 Sqft
Lot Dimensions 110 X 56
Property Sub-Type Detached Single
Property Description
Location
State IL
County Mclean
Area Bloomington
Rooms
Basement Partially Finished, Full
Interior
Interior Features Cathedral Ceiling(s), 1st Floor Bedroom, 1st Floor Full Bath, Built-in Features, Walk-In Closet(s), Open Floorplan, Quartz Counters
Heating Natural Gas, Forced Air
Cooling Central Air
Flooring Carpet
Equipment CO Detectors, Ceiling Fan(s), Sump Pump
Fireplace N
Appliance Range, Microwave, Dishwasher, Refrigerator, Disposal, Range Hood
Laundry Main Level, Gas Dryer Hookup, In Unit
Exterior
Exterior Feature Fire Pit
Garage Spaces 2.0
Community Features Clubhouse, Park, Pool, Curbs, Sidewalks, Street Lights, Street Paved
Roof Type Asphalt
Building
Lot Description Cul-De-Sac, Wetlands, Landscaped, Views
Dwelling Type Detached Single
Building Description Vinyl Siding,Brick, No
Sewer Public Sewer
Water Public
Level or Stories 1 Story
Structure Type Vinyl Siding,Brick
New Construction false
Schools
Elementary Schools Pepper Ridge Elementary
Middle Schools Evans Jr High
High Schools Normal Community West High Schoo
School District 5 , 5, 5
Others
HOA Fee Include Insurance,Clubhouse,Exercise Facilities,Pool,Lawn Care
Ownership Fee Simple w/ HO Assn.
Special Listing Condition None






