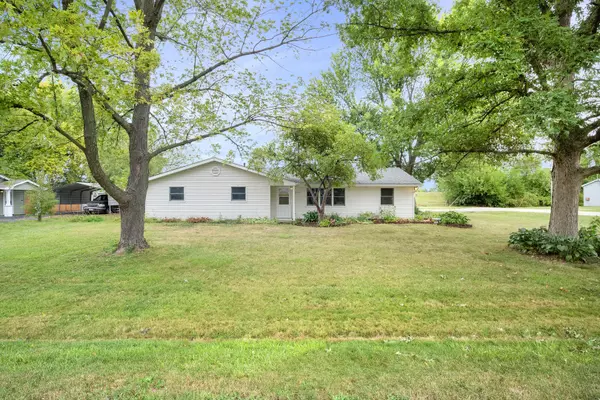For more information regarding the value of a property, please contact us for a free consultation.
Key Details
Sold Price $255,000
Property Type Single Family Home
Sub Type Detached Single
Listing Status Sold
Purchase Type For Sale
Square Footage 1,420 sqft
Price per Sqft $179
Subdivision Crystal Lawns
MLS Listing ID 11228133
Sold Date 10/26/21
Style Ranch
Bedrooms 4
Full Baths 1
Half Baths 1
Year Built 1966
Annual Tax Amount $4,164
Tax Year 2020
Lot Size 0.270 Acres
Lot Dimensions 94X133
Property Description
FABULOUS & SHARP 4 bedroom Ranch in Crystal Lawns Joliet located on a CORNER lot with NO Neighbors behind!! This one is sure to please, NEW carpet and Freshly Painted!! Open the door to an INVITING Large Living room featuring wood laminate flooring, electric fireplace with brick face and custom wood mantel, 60" Samsung LED TV and crown molding with adjacent Dining Room. Spacious kitchen light & bright with plenty of Oak cabinetry and counter space, closet pantry, island, ALL appliances stay with laundry room conveniently located in large closet equipped with washer & dryer and ample amounts of shelving!! Owner's Suite with NEW carpet, Large closet, built-in seating and corner bookcase and private half bath!! 3 Additional Spacious bedrooms all have NEW Carpet!! Anderson windows, OVERSIZED 2.5 HEATED Garage (27X26) with loads of wood shelving, ideal for a work center or perfect to store all your extra belongings and toys!! Separate Outdoor Shed with power, Secluded and Private Backyard offers concrete patio with Pond behind the berm, Mature trees and No neighbors behind!! Septic tank was recently cleaned and entire house power-washed. Acclaimed Plainfield Schools, Close to AMAZING shopping & dining and Interstate!! See It~Love It~BUY IT!!!
Location
State IL
County Will
Community Street Lights, Street Paved
Rooms
Basement None
Interior
Interior Features Wood Laminate Floors, First Floor Bedroom, First Floor Laundry, First Floor Full Bath, Built-in Features, Open Floorplan
Heating Natural Gas, Forced Air
Cooling Central Air
Fireplaces Number 1
Fireplaces Type Electric
Fireplace Y
Appliance Range, Dishwasher, Refrigerator, Washer, Dryer
Laundry Gas Dryer Hookup, In Unit, In Kitchen
Exterior
Exterior Feature Patio, Storms/Screens
Garage Detached
Garage Spaces 2.5
View Y/N true
Roof Type Asphalt
Building
Lot Description Corner Lot, Mature Trees
Story 1 Story
Sewer Septic-Private
Water Community Well
New Construction false
Schools
Elementary Schools Grand Prairie Elementary School
Middle Schools Timber Ridge Middle School
High Schools Plainfield Central High School
School District 202, 202, 202
Others
HOA Fee Include None
Ownership Fee Simple
Special Listing Condition None
Read Less Info
Want to know what your home might be worth? Contact us for a FREE valuation!

Our team is ready to help you sell your home for the highest possible price ASAP
© 2024 Listings courtesy of MRED as distributed by MLS GRID. All Rights Reserved.
Bought with Krista Laskowski • Re/Max Ultimate Professionals
Get More Information




