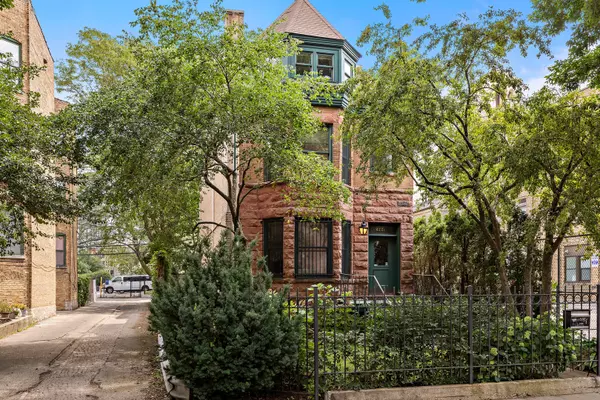For more information regarding the value of a property, please contact us for a free consultation.
Key Details
Sold Price $965,000
Property Type Single Family Home
Sub Type Detached Single
Listing Status Sold
Purchase Type For Sale
Square Footage 3,052 sqft
Price per Sqft $316
Subdivision Buena Park
MLS Listing ID 11183977
Sold Date 10/26/21
Style Brownstone
Bedrooms 5
Full Baths 3
Half Baths 1
Year Built 1916
Annual Tax Amount $14,652
Tax Year 2019
Lot Size 5,096 Sqft
Lot Dimensions 34X149.8
Property Description
Welcome to this striking 1916 Brownstone home in West Buena Park. First time on the market in over 30 years. A wrought Iron fence surrounds this fashionable city yard with mature gardens. Enter into a double door entry which opens to an impressive living area. The outstanding staircase and wooden millwork are the focus of this great room. While complementing each other, every room in this home has a gorgeous and distinct flavor. The massive pocket doors to the dining room create an opened or closed off intimate dining experience. Breakfast can be enjoyed while gazing at the exterior balcony that overlooks the back yard. The chef's kitchen is a dream with plenty of built-in drawers, high end stainless steel appliances, and ample upgraded counter space. The second level incorporates the bedrooms and two of the four bathrooms. On the third level, the Primary Bedroom opens to a dressing room /office which offers a five sided 10' turret ceiling. This bedroom also has a private bath/California Wet Room and secluded terrace. The lower level is unfinished and houses the laundry and mechanicals. Easily access the back yard thru the sunroom. Imagine grilling your fresh picked vegetables for your neighborhood BBQ. A detached two-car garage is located on the back of the property. Beautifully constructed, the integrity of the house is as special as each finished detail of this gorgeous home. Great location, convenient to many attractions...Buena Park, Wrigleyville, and Uptown.
Location
State IL
County Cook
Community Sidewalks, Street Lights, Street Paved
Rooms
Basement Full
Interior
Interior Features Vaulted/Cathedral Ceilings, Hardwood Floors, Built-in Features, Bookcases, Ceiling - 10 Foot, Ceilings - 9 Foot, Historic/Period Mlwk, Open Floorplan, Separate Dining Room
Heating Natural Gas
Cooling Central Air
Fireplaces Number 2
Fireplaces Type Wood Burning
Fireplace Y
Exterior
Garage Detached
Garage Spaces 2.0
Waterfront false
View Y/N true
Building
Story 3 Stories
Sewer Public Sewer
Water Public
New Construction false
Schools
Elementary Schools Brenneman Elementary School
High Schools Senn High School
School District 299, 299, 299
Others
HOA Fee Include None
Ownership Fee Simple
Special Listing Condition List Broker Must Accompany
Read Less Info
Want to know what your home might be worth? Contact us for a FREE valuation!

Our team is ready to help you sell your home for the highest possible price ASAP
© 2024 Listings courtesy of MRED as distributed by MLS GRID. All Rights Reserved.
Bought with Ryan Douglas Wells • Keller Williams ONEChicago
Get More Information




