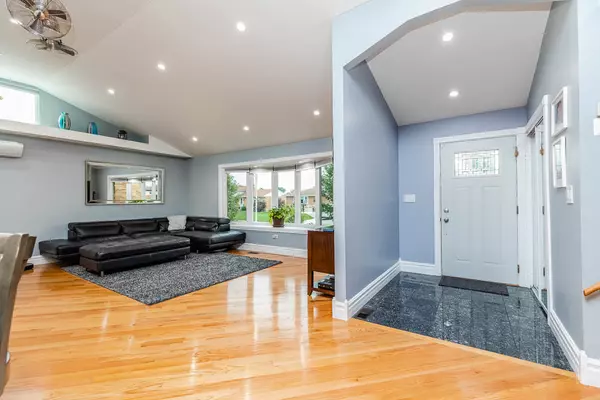For more information regarding the value of a property, please contact us for a free consultation.
Key Details
Sold Price $415,000
Property Type Single Family Home
Sub Type Detached Single
Listing Status Sold
Purchase Type For Sale
Square Footage 1,918 sqft
Price per Sqft $216
Subdivision Winston Park
MLS Listing ID 11153415
Sold Date 10/06/21
Style Bi-Level
Bedrooms 3
Full Baths 3
Half Baths 1
Year Built 1957
Annual Tax Amount $5,104
Tax Year 2019
Lot Dimensions 95X120X90
Property Description
Beautifully Rehabbed, Beverly Model Home in highly sought after Winston Park. This 4-Bedroom 3.5 Bathroom Single-Family Home is not your typical split-level home. Undergoing A complete gut rehab down to the studs and custom rebuild In 2017. This Single Family Home is aun-filled with plenty of natural light and updated at every corner. Boasting over 2,300 SF with A combined open concept Kitchen/Dining/Living room with hardwood floors throughout. Granite countertops and backsplash, large island with cooktop and downdraft exhaust. Custom Cabinetry, SS Appliances Cathedral Ceilings, Custom Cabinetry,, French Doors which lead to a large maintenance free composite deck. Mid-Level den with wood burning fireplace.. Second Floor contains Master Suite with walk-In bathroom. Custom Bathrooms. Finished Waterproof Basement with overhead sewer along with a Mr. Steam shower bathroom. Bonus 4th-Bedroom/Office, Dedicated Laundry, Plenty Of Storage, and dual zoned High Efficiency mechanicals. Attached 2-Car heated Garage with oversized driveway for plenty of parking. New vinyl fence in yard with cncrete patio and professional landscaping, Perfect Home For Entertaining. Don't Miss out on this Impeccable turn the key custom remodeled home! HOME SALE CONTINGENCY W/72 HR KICKOUT FELL THRU . COME SEE THIS BEAUTY
Location
State IL
County Cook
Community Park, Curbs, Sidewalks, Street Lights, Street Paved
Rooms
Basement Full
Interior
Interior Features Vaulted/Cathedral Ceilings, Skylight(s), Sauna/Steam Room, Heated Floors, Walk-In Closet(s), Open Floorplan
Heating Natural Gas, Baseboard
Cooling Central Air
Fireplace Y
Appliance Range, Dishwasher, Refrigerator, Washer, Dryer
Exterior
Exterior Feature Deck, Patio
Garage Attached
Garage Spaces 2.0
View Y/N true
Roof Type Asphalt
Building
Lot Description Fenced Yard
Story Split Level
Foundation Concrete Perimeter
Sewer Public Sewer
Water Lake Michigan
New Construction false
Schools
School District 89, 89, 209
Others
HOA Fee Include None
Ownership Fee Simple
Special Listing Condition None
Read Less Info
Want to know what your home might be worth? Contact us for a FREE valuation!

Our team is ready to help you sell your home for the highest possible price ASAP
© 2024 Listings courtesy of MRED as distributed by MLS GRID. All Rights Reserved.
Bought with Mel Alvizures • ABC REALTORS, Inc.
Get More Information




