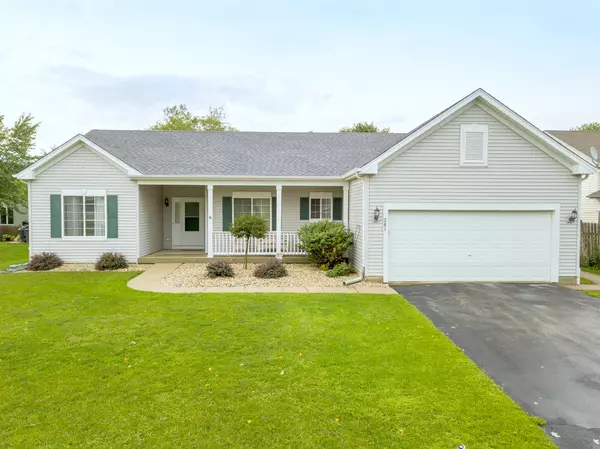For more information regarding the value of a property, please contact us for a free consultation.
Key Details
Sold Price $260,000
Property Type Single Family Home
Sub Type Detached Single
Listing Status Sold
Purchase Type For Sale
Square Footage 1,887 sqft
Price per Sqft $137
Subdivision Prairie Ridge
MLS Listing ID 11188581
Sold Date 10/07/21
Style Ranch
Bedrooms 3
Full Baths 2
Year Built 1999
Annual Tax Amount $7,001
Tax Year 2020
Lot Size 8,624 Sqft
Lot Dimensions 75 X 115
Property Description
RANCH Beauty, FENCED Yard, EXTRA DEEP Garage, NEAR the Park and MOVE-IN Ready! What else was on your list? VAULTED & 9' ceilings throughout the home, too. NEW Kidney Shaped BRICK PAVER Patio makes the outdoors as wonderful to gather as the indoor space. Gas Fireplace exposes to the Living Room, Dining Room & the Eating Area space - enjoy it from every angle. Split Bedroom design gives maximum privacy in the Master Bedroom Suite & the FULL RANCH basement offers loads of room to expand, workout or store! The 2+ car attached garage is extra deep, measuring 30' x 19'7" wide. Your truck AND your stuff will fit here! UPDATES include a 2016 Roof, 2021 Hot Water Heater, 2020 Furnace & A/C and FRESH Paint. Conveniently located across from the neighborhood park, this low maintenance home is the perfect place to Love Where You Live!
Location
State IL
County Mc Henry
Community Park, Tennis Court(S), Curbs, Sidewalks, Street Lights, Street Paved
Rooms
Basement Full
Interior
Interior Features Vaulted/Cathedral Ceilings, Wood Laminate Floors, First Floor Bedroom, First Floor Laundry, First Floor Full Bath, Walk-In Closet(s), Ceiling - 9 Foot
Heating Natural Gas, Forced Air
Cooling Central Air
Fireplaces Number 1
Fireplaces Type Attached Fireplace Doors/Screen, Gas Starter
Fireplace Y
Appliance Range, Microwave, Dishwasher, Refrigerator, Washer, Dryer, Disposal
Laundry Gas Dryer Hookup, In Unit
Exterior
Exterior Feature Porch, Brick Paver Patio
Garage Attached
Garage Spaces 2.5
Waterfront false
View Y/N true
Roof Type Asphalt
Building
Lot Description Fenced Yard, Landscaped, Level
Story 1 Story
Foundation Concrete Perimeter
Sewer Public Sewer
Water Public
New Construction false
Schools
Elementary Schools Dean Street Elementary School
Middle Schools Creekside Middle School
High Schools Woodstock High School
School District 200, 200, 200
Others
HOA Fee Include None
Ownership Fee Simple
Special Listing Condition None
Read Less Info
Want to know what your home might be worth? Contact us for a FREE valuation!

Our team is ready to help you sell your home for the highest possible price ASAP
© 2024 Listings courtesy of MRED as distributed by MLS GRID. All Rights Reserved.
Bought with Gay Szara • Berkshire Hathaway HomeServices Starck Real Estate
Get More Information




