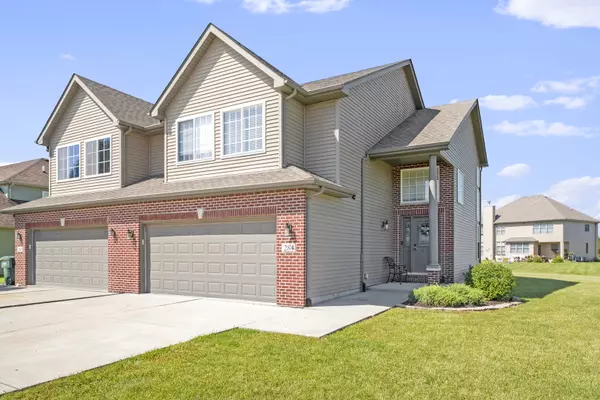For more information regarding the value of a property, please contact us for a free consultation.
Key Details
Sold Price $209,000
Property Type Condo
Sub Type 1/2 Duplex
Listing Status Sold
Purchase Type For Sale
Square Footage 1,864 sqft
Price per Sqft $112
MLS Listing ID 11196261
Sold Date 10/11/21
Bedrooms 3
Full Baths 2
Half Baths 1
Year Built 2005
Annual Tax Amount $3,648
Tax Year 2020
Lot Dimensions 63X144
Property Description
WOW!!! DO NOT MISS OUT ON THIS...IT WILL NOT LAST LONG AT THIS PRICE!!! 2 STORY TOWN HOME WITH HALF BRICK FRONT. 3 BEDROOMS, 2.1 BATH,AND FULL PARTIALLY FINISHED BASEMENT. BASEMENT IS FRAMED OUT WITH ELECTRICAL RAN. ALL IT REQUIRES IS YOUR FINISHING TOUCHES! SPACIOUS 2 STORY FAMILY WITH BEAUTIFUL CHERRY HARDWOOD FLOORS. UPDATED KITCHEN WITH CUSTOM CABINETS, STAINLESS STEEL APPLIANCES, BACKSPLASH AND GRANITE COUNTER TOPS. ALSO IT HAS A DINING ROOM/ EATING AREA WITH PLENTY OF TABLE SPACE. KITCHEN AND DINING ROOM AS WELL HAVE CHERRY HARDWOOD FLOORS. LARGE PANTRY AND 2 CAR GARAGE. UP STAIRS OFFERS 2 SPACIOUS BEDROOMS. ALSO A FULL BATH AND UPSTAIRS LAUNDRY. LARGE MASTER SUITE WITH FULL BATH AND WALK IN CLOSET. DOOR OFF THE DINING ROOM LEADS TO CONCRETE PATIO. LARGE BACK YARD FOR THE KIDS TO PLAY. ROOF,WINDOWS,SIDING,AC,KITCHEN CABINETS,COUNTER TOPS, BACKSPLASH, AND FLOORING WERE ALL DONE IN 2014 AFTER THE TORNADO. FURNACE IS ONLY A FEW YEARS OLD AS WELL. ALL APPLIANCES STAY. MAKE YOUR APPOINTMENT TODAY IT WONT LAST LONG!!! CLIENT HAD TO LEAVE TOWN AND COULDN'T FINISH A FEW TOUCH UP'S SO OFFERING A $3000 CARPET AND PAINT ALLOWANCE. HOME BEING SOLD AS-IS BUT IN GREAT SHAPE
Location
State IL
County Grundy
Rooms
Basement Full
Interior
Interior Features Vaulted/Cathedral Ceilings, Hardwood Floors, Laundry Hook-Up in Unit
Heating Natural Gas, Forced Air
Cooling Central Air
Fireplace N
Appliance Range, Microwave, Dishwasher, Refrigerator, Washer, Dryer, Stainless Steel Appliance(s)
Exterior
Exterior Feature Patio, End Unit
Garage Attached
Garage Spaces 2.0
Waterfront false
View Y/N true
Roof Type Asphalt
Building
Foundation Concrete Perimeter
Sewer Public Sewer
Water Public
New Construction false
Schools
School District 1, 1, 1
Others
Pets Allowed Cats OK, Dogs OK
HOA Fee Include None
Ownership Fee Simple
Special Listing Condition None
Read Less Info
Want to know what your home might be worth? Contact us for a FREE valuation!

Our team is ready to help you sell your home for the highest possible price ASAP
© 2024 Listings courtesy of MRED as distributed by MLS GRID. All Rights Reserved.
Bought with Marnie Jones • Pro Real Estate
Get More Information




