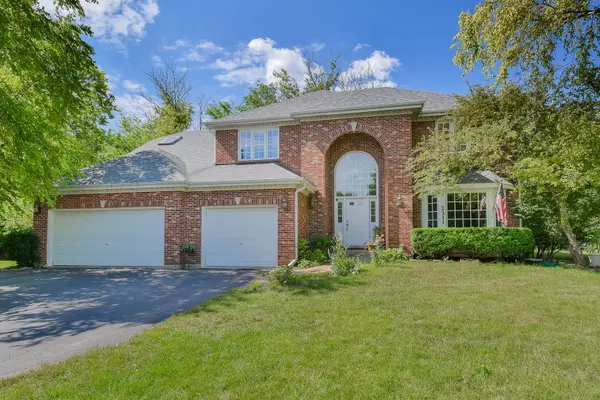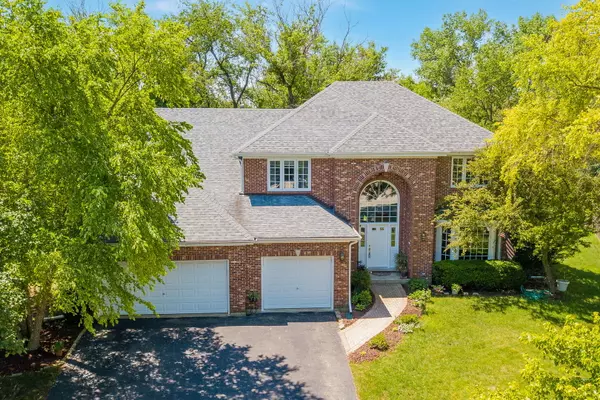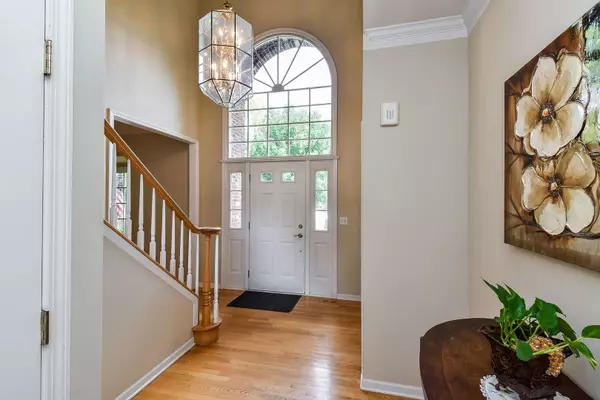For more information regarding the value of a property, please contact us for a free consultation.
Key Details
Sold Price $556,000
Property Type Single Family Home
Sub Type Detached Single
Listing Status Sold
Purchase Type For Sale
Square Footage 3,189 sqft
Price per Sqft $174
Subdivision Brookwood Trace
MLS Listing ID 11134387
Sold Date 10/20/21
Style Traditional
Bedrooms 5
Full Baths 3
Year Built 1995
Annual Tax Amount $12,100
Tax Year 2019
Lot Size 0.260 Acres
Lot Dimensions 55X110X82X81X110
Property Description
This spectacular home sits at the end of a cul-de-sac where your children can ride their bikes, and play basketball and enjoy the privacy of the Springbrook Prairie. The Family Room has a custom fireplace, and large picture windows that offer panoramic views of the backyard. The updated Kitchen has state-of-the art appliances including: G.E. Oven, and convection Microwave, Maytag Dishwasher, 5-burner Cooktop, and an exhaust Fan. There are custom cabinets, with granite countertops, a center island with additional storage, back splash, canned lighting, hardwood floors, a large pantry, and a planning desk. The luxurious Master Bedroom has volume ceilings and 2 large walk-in closets. The Master Bathroom has a spa tub, 2 separate vanities with granite countertops, and a separate walk-in shower. There are 3 other large Bedrooms (two have walk-in closets). There is a 1st floor Den/Bedroom conveniently located next to a full Bathroom. The Finished Basement is perfect for entertaining with a Recreation Room, and an exercise area. There is space in the unfinished portion of the basement to add a Den or Bedroom. Relax on your large wood deck and enjoy all that Nature has to offer. 3 car garage. Beautiful flowering trees and shrubs adorn the home. It is close to Knoch Knolls Park with a Nature Center, walking and bike trails, frisbee golf and a kayak launch. Brookwood Trace residents can join the Breckenridge Swim and Tennis Club. A list of improvements are located at the house. Seller is resurfacing the driveway on July 20th. The trim and doors have recently been painted.
Location
State IL
County Will
Community Park, Curbs, Street Lights, Street Paved
Rooms
Basement Partial
Interior
Interior Features Vaulted/Cathedral Ceilings, Hardwood Floors, First Floor Bedroom, First Floor Laundry, Walk-In Closet(s), Granite Counters
Heating Natural Gas, Forced Air
Cooling Central Air
Fireplaces Number 1
Fireplaces Type Gas Starter
Fireplace Y
Appliance Microwave, Dishwasher, Refrigerator, Washer, Dryer, Disposal, Cooktop, Built-In Oven, Range Hood, Gas Cooktop
Laundry Gas Dryer Hookup, In Unit
Exterior
Exterior Feature Deck, Storms/Screens
Garage Attached
Garage Spaces 3.0
Waterfront false
View Y/N true
Roof Type Asphalt
Building
Lot Description Cul-De-Sac, Forest Preserve Adjacent, Landscaped, Mature Trees
Story 2 Stories
Foundation Concrete Perimeter
Sewer Public Sewer
Water Lake Michigan
New Construction false
Schools
Elementary Schools Spring Brook Elementary School
Middle Schools Gregory Middle School
High Schools Neuqua Valley High School
School District 204, 204, 204
Others
HOA Fee Include None
Ownership Fee Simple
Special Listing Condition None
Read Less Info
Want to know what your home might be worth? Contact us for a FREE valuation!

Our team is ready to help you sell your home for the highest possible price ASAP
© 2024 Listings courtesy of MRED as distributed by MLS GRID. All Rights Reserved.
Bought with Gary Leavenworth • Coldwell Banker Realty
Get More Information




