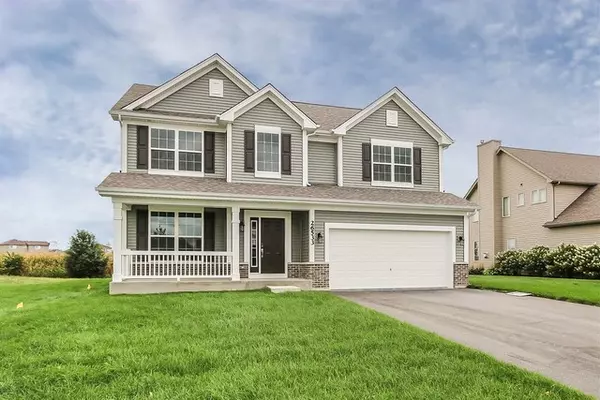For more information regarding the value of a property, please contact us for a free consultation.
Key Details
Sold Price $310,930
Property Type Single Family Home
Sub Type Detached Single
Listing Status Sold
Purchase Type For Sale
Square Footage 2,484 sqft
Price per Sqft $125
Subdivision North Hansel Estates
MLS Listing ID 09970688
Sold Date 11/05/18
Style Traditional
Bedrooms 3
Full Baths 2
Half Baths 1
HOA Fees $17/ann
Year Built 2018
Tax Year 2017
Lot Dimensions 70 X 142
Property Description
READY NOW! This brand new Dunbar is under construction in North Hansel Estates, a quaint cul-de-sac community of just 24 home sites. Main floor features include: wood/laminate floors, 42" kitchen cabinets with crown molding, stainless steel appliances, an island, quartz counters, and recessed can lights. Upstairs you'll find the master bedroom and private bath with a double vanity and walk in closet. The 2nd and 3rd bedroom share a hall bath with soaking tub and double vanity, and both baths have upgraded tile. The laundry is conveniently located on the bedroom level along with the spacious loft. This Dunbar also has stained railings with white painted spindles, a FULL basement, 2 car garage, and landscaping package. This home comes with a 15 Year Industry Leading Transferrable Structural Warranty and is "Whole Home" Certified! Ready now for move in!!
Location
State IL
County Grundy
Community Sidewalks, Street Lights, Street Paved
Rooms
Basement Full
Interior
Interior Features Wood Laminate Floors, Second Floor Laundry
Heating Natural Gas, Forced Air
Cooling Central Air
Fireplace Y
Appliance Double Oven, Microwave, Dishwasher, Disposal, Stainless Steel Appliance(s), Cooktop
Exterior
Exterior Feature Porch
Garage Attached
Garage Spaces 2.0
Waterfront false
View Y/N true
Roof Type Asphalt
Building
Lot Description Cul-De-Sac
Story 2 Stories
Foundation Concrete Perimeter
Sewer Public Sewer
Water Public
New Construction true
Schools
Elementary Schools Aux Sable Elementary School
Middle Schools Minooka Intermediate School
High Schools Minooka Community High School
School District 201, 201, 111
Others
HOA Fee Include Other
Ownership Fee Simple w/ HO Assn.
Special Listing Condition None
Read Less Info
Want to know what your home might be worth? Contact us for a FREE valuation!

Our team is ready to help you sell your home for the highest possible price ASAP
© 2024 Listings courtesy of MRED as distributed by MLS GRID. All Rights Reserved.
Bought with NON MEMBER
Get More Information




