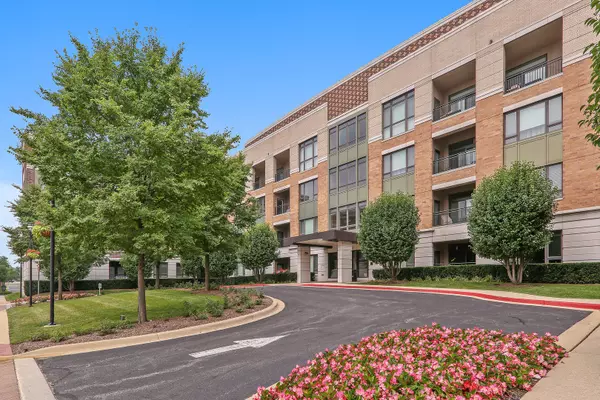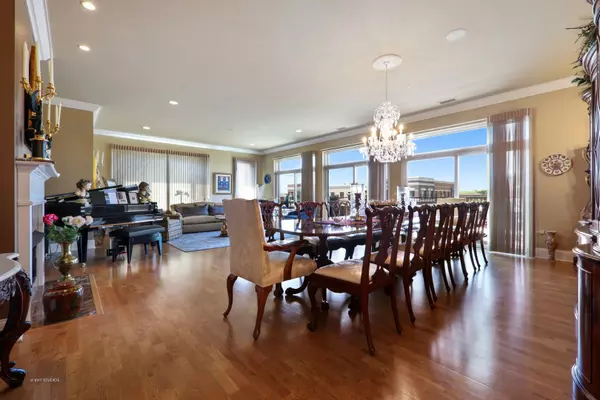For more information regarding the value of a property, please contact us for a free consultation.
Key Details
Sold Price $1,330,000
Property Type Condo
Sub Type Condo
Listing Status Sold
Purchase Type For Sale
Square Footage 4,030 sqft
Price per Sqft $330
Subdivision Burr Ridge Village Center
MLS Listing ID 09995903
Sold Date 04/10/19
Bedrooms 4
Full Baths 3
Half Baths 1
HOA Fees $1,102/mo
Year Built 2009
Annual Tax Amount $18,703
Tax Year 2016
Lot Dimensions CONDO
Property Description
ONE OF A KIND EXECUTIVE PENTHOUSE in the marquee 1000 Village Center. Flawless 4,000 s.f. of luxurious single level living & the finest of amenities! Desirable top floor corner location, gorgeous flowing floor plan, windows on 3 sides, outstanding views, 10' ceilings, estate sized crown & base moldings & furniture grade cabinetry. Master suite with breakfast bar, fabulous bath, and custom remotely operated drapery. Large terrace off Living/dining room for entertaining with unobstructed views of the concert area and Village Green. Second balcony off kitchen and family room. Whole house audio/video, custom furniture style built-in cabinetry, custom closet's, multiple heating and cooling zones. Kitchen accoutrements include a Viking cooktop, Double ovens, Sharp microwave, antique white custom kitchen cabinetry, slab granite counters, water purification, huge walk-in pantry, and so much more. All this and just steps from your favorite shops, restaurants personal services.
Location
State IL
County Cook
Rooms
Basement None
Interior
Interior Features Bar-Dry, Elevator, Hardwood Floors, Laundry Hook-Up in Unit
Heating Natural Gas, Forced Air, Radiant
Cooling Central Air
Fireplaces Number 1
Fireplace Y
Appliance Double Oven, Microwave, Dishwasher, Disposal
Exterior
Exterior Feature Balcony
Garage Attached
Garage Spaces 2.0
Community Features Elevator(s), Storage
Waterfront false
View Y/N true
Building
Sewer Public Sewer
Water Lake Michigan, Public
New Construction false
Schools
Elementary Schools Pleasantdale Elementary School
Middle Schools Pleasantdale Middle School
High Schools Lyons Twp High School
School District 107, 107, 204
Others
Pets Allowed Number Limit
HOA Fee Include Heat,Water,Parking,Insurance,Exterior Maintenance,Lawn Care,Scavenger,Snow Removal
Ownership Condo
Special Listing Condition None
Read Less Info
Want to know what your home might be worth? Contact us for a FREE valuation!

Our team is ready to help you sell your home for the highest possible price ASAP
© 2024 Listings courtesy of MRED as distributed by MLS GRID. All Rights Reserved.
Bought with Coldwell Banker Residential
Get More Information




