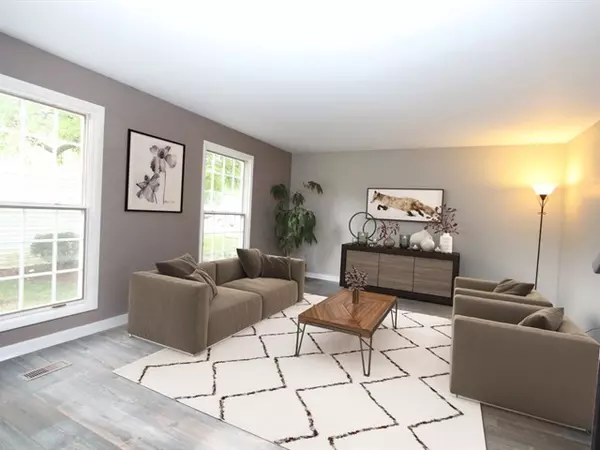For more information regarding the value of a property, please contact us for a free consultation.
Key Details
Sold Price $155,000
Property Type Townhouse
Sub Type Townhouse-2 Story
Listing Status Sold
Purchase Type For Sale
Square Footage 1,386 sqft
Price per Sqft $111
Subdivision Bright Oaks
MLS Listing ID 10027950
Sold Date 11/30/18
Bedrooms 3
Full Baths 1
Half Baths 1
HOA Fees $205/mo
Year Built 1975
Annual Tax Amount $3,320
Tax Year 2017
Lot Dimensions 26X58
Property Description
ABSOLUTELY MOVE IN READY!!! This Three Bedroom END UNIT is Completely RENOVATED from Top to Bottom*Welcome Home to Soothing and Relaxing Colors Throughout*Stylish Laminate Floors throughout First Floor*New Kitchen Features Sharp Silestone Counters with Undermount Sink and Breakfast Bar, 42" Soft Close Shaker Cabinetry, French Door with Bottom Freezer Drawer Stainless Steel Refrigerator, Dishwasher, Stove, Microwave and Glass Block Subway Tile*Tucked way behind the Barn Door is the Laundry Room with New Washer & Dryer*Nice Sized Powder Room Features Shaker Cabinetry, Granite & Undermount Porcelain Sink*New Carpeting Upstairs with Large Master Bedroom (22'x11') and Nice Sized 2nd and 3rd Bedroom*Completely New Full Bath with Shaker Cabinetry, Granite & Undermount Porcelain Sink and Ceramic Floors*Ceiling fans In Every Bedroom*Fantastic Location Backing Up to Nature Area*Entertain on the Large Deck*Newer Furnace & H20*One & 1/2 Car Garage*Plus Neighborhood Club House and Pool for Fun!!
Location
State IL
County Mc Henry
Rooms
Basement None
Interior
Interior Features Wood Laminate Floors, First Floor Laundry, Laundry Hook-Up in Unit
Heating Natural Gas, Forced Air
Cooling Central Air
Fireplace Y
Appliance Range, Microwave, Dishwasher, Refrigerator, Washer, Dryer, Disposal, Stainless Steel Appliance(s)
Exterior
Exterior Feature Deck, End Unit
Garage Detached
Garage Spaces 1.0
Community Features Park, Party Room, Pool
Waterfront false
View Y/N true
Roof Type Asphalt
Building
Lot Description Common Grounds, Cul-De-Sac, Wetlands adjacent, Landscaped, Wooded
Foundation Concrete Perimeter
Sewer Public Sewer
Water Public
New Construction false
Schools
Elementary Schools Deer Path Elementary School
Middle Schools Cary Junior High School
High Schools Cary-Grove Community High School
School District 26, 26, 155
Others
Pets Allowed Cats OK, Dogs OK, Number Limit
HOA Fee Include Insurance,Clubhouse,Pool,Exterior Maintenance,Lawn Care,Snow Removal
Ownership Fee Simple w/ HO Assn.
Special Listing Condition None
Read Less Info
Want to know what your home might be worth? Contact us for a FREE valuation!

Our team is ready to help you sell your home for the highest possible price ASAP
© 2024 Listings courtesy of MRED as distributed by MLS GRID. All Rights Reserved.
Bought with Coldwell Banker The Real Estate Group
Get More Information




