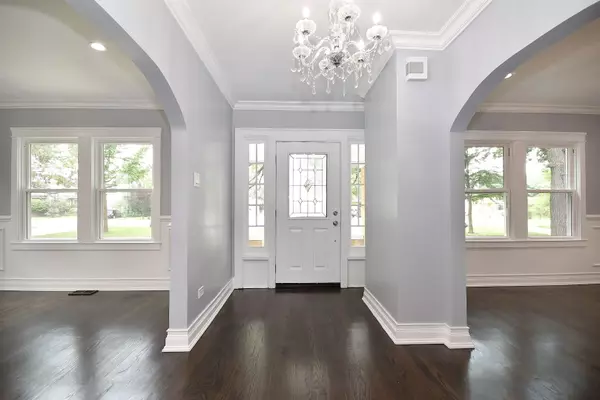For more information regarding the value of a property, please contact us for a free consultation.
Key Details
Sold Price $430,000
Property Type Single Family Home
Sub Type Detached Single
Listing Status Sold
Purchase Type For Sale
Square Footage 1,926 sqft
Price per Sqft $223
MLS Listing ID 10012380
Sold Date 11/26/18
Bedrooms 3
Full Baths 2
Half Baths 1
Year Built 1928
Annual Tax Amount $9,174
Tax Year 2016
Lot Size 10,850 Sqft
Lot Dimensions 50X218X50X215
Property Description
Stunning Remodel Set on Picturesque Extra Deep Lot in Desirable LaGrange Park! New Landscaping, Hardscape & Mature Trees set the Stage for the Gorgeous Interior Remodel! Brand New Kitchen w/ Center Island, Exotic Quartzite Counters, Eating Area w/ Vaulted Ceiling & Patio Doors Leading onto Brand New 20x14 ft Deck & Views of Private Outdoor Space! Freshly Refinished Hardwoods, Beautiful Moldings, Marble Powder Room & Welcoming Foyer also Located on Main Level. 3 Second Floor Bedrooms Are Spacious & Offer Plenty of Natural Light & Closet Space. Large Hall Bath w/ Linen closet. Newly Finished Basement Provides Additional Living Space & Full Bath! Cool Color Palette throughout! Upgrades Include: Plumbing, Electric, Roof, Gutters, Soffits, Facia, HVAC System, Recessed Lighting, Fixtures & So Much More! The Backyard is Truly One-of-a-Kind; 1000sf Paver Patio & New Sod-Must See! You'll Get All the Extras without Compromising the Original Charm & Character of this House-Close to Downtown LG!
Location
State IL
County Cook
Rooms
Basement Full
Interior
Interior Features Vaulted/Cathedral Ceilings, Hardwood Floors
Heating Natural Gas, Forced Air
Cooling Central Air
Fireplaces Number 1
Fireplaces Type Gas Starter
Fireplace Y
Appliance Range, Microwave, Dishwasher, Refrigerator, Stainless Steel Appliance(s), Range Hood
Exterior
Garage Detached
Garage Spaces 2.5
View Y/N true
Building
Lot Description Fenced Yard
Story 2 Stories
Sewer Public Sewer
Water Public
New Construction false
Schools
Elementary Schools Forest Road Elementary School
Middle Schools Park Junior High School
High Schools Lyons Twp High School
School District 102, 102, 204
Others
HOA Fee Include None
Ownership Fee Simple
Special Listing Condition None
Read Less Info
Want to know what your home might be worth? Contact us for a FREE valuation!

Our team is ready to help you sell your home for the highest possible price ASAP
© 2024 Listings courtesy of MRED as distributed by MLS GRID. All Rights Reserved.
Bought with Keller Williams Preferred Rlty
Get More Information




