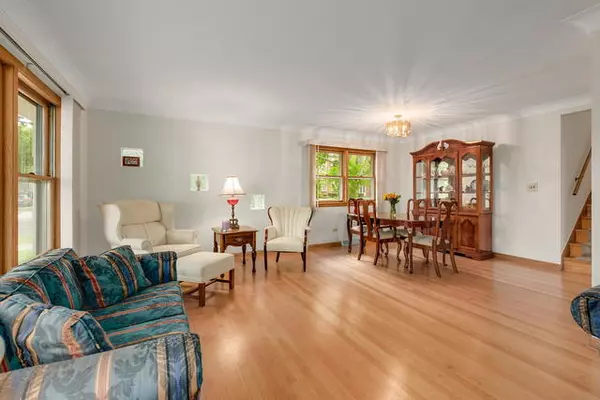For more information regarding the value of a property, please contact us for a free consultation.
Key Details
Sold Price $375,000
Property Type Single Family Home
Sub Type Detached Single
Listing Status Sold
Purchase Type For Sale
Square Footage 1,262 sqft
Price per Sqft $297
MLS Listing ID 10056551
Sold Date 11/30/18
Style Bi-Level
Bedrooms 4
Full Baths 2
Year Built 1962
Annual Tax Amount $8,244
Tax Year 2017
Lot Size 6,250 Sqft
Lot Dimensions 50X124.5
Property Description
Fantastic Harding Woods solid brick Bi-level boasts professionally landscaped corner lot & sought after location with easy access to commuter train, award winning schools, forest preserve, bike trails, library, parks, shopping and expressways. The interior features gorgeous hardwood floors, living & dining rooms with plaster cast cove molding, fantastic natural light & kitchen with side access to fully fenced yard. Three bedrooms on second floor with full bath and attic access for storage. Finished lower level features fourth bedroom, 2nd full bath, laundry room & family room w/inviting gas log fireplace, built-in bookshelves & direct access to attached 2 1/2 car garage. Concrete crawl space with new ejector pump '18, hot water heater '14, Trane furnace '15, Trane air conditioning unit '16 & garage flat roof '07 (sealed yearly). Don't forget the darling private screened in patio to enjoy quiet evenings. Perfect if you're just starting out, downsizing or seeking an investment.
Location
State IL
County Cook
Rooms
Basement Partial, Walkout
Interior
Interior Features Hardwood Floors
Heating Natural Gas, Forced Air
Cooling Central Air
Fireplaces Number 1
Fireplaces Type Gas Log
Fireplace Y
Appliance Double Oven, Dishwasher, Refrigerator, Washer, Dryer, Cooktop, Range Hood
Exterior
Exterior Feature Screened Patio
Garage Attached
Garage Spaces 2.5
View Y/N true
Roof Type Asphalt
Building
Lot Description Corner Lot
Story Split Level
Sewer Public Sewer
Water Lake Michigan
New Construction false
Schools
Elementary Schools Ogden Ave Elementary School
Middle Schools Park Junior High School
High Schools Lyons Twp High School
School District 102, 102, 204
Others
HOA Fee Include None
Ownership Fee Simple
Special Listing Condition None
Read Less Info
Want to know what your home might be worth? Contact us for a FREE valuation!

Our team is ready to help you sell your home for the highest possible price ASAP
© 2024 Listings courtesy of MRED as distributed by MLS GRID. All Rights Reserved.
Bought with Smothers Realty Group
Get More Information




