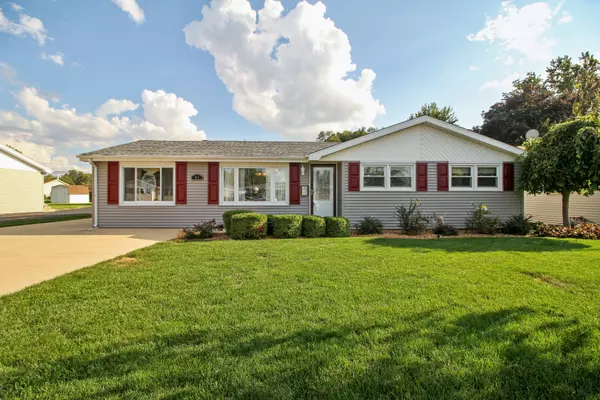For more information regarding the value of a property, please contact us for a free consultation.
Key Details
Sold Price $168,900
Property Type Single Family Home
Sub Type Detached Single
Listing Status Sold
Purchase Type For Sale
Square Footage 1,644 sqft
Price per Sqft $102
Subdivision Belle Aire
MLS Listing ID 10079835
Sold Date 11/08/18
Style Ranch
Bedrooms 3
Full Baths 2
Year Built 1967
Annual Tax Amount $2,841
Tax Year 2017
Lot Size 10,149 Sqft
Lot Dimensions 70X145
Property Description
IMMACULATE 3 bedroom, 2 bath ranch in desirable Belle Aire! This spacious, massively updated home has great curb appeal & a fantastic layout. The dining room is big & bright; the awesome NEW kitchen has gorgeous custom cabinetry, hi-def laminate counters & SS appliances, and the comfortable living room has a MAGNIFICENT brick fireplace wall - complete with slab hearth & built-ins. The deluxe master suite features a den/office, private bath, WIC, cozy corner fireplace & sliding doors to the covered deck. BONUS: tankless water heater & whole house alarm system. The outdoor space is a real treat - beautiful landscaping front & back, big covered deck, and lots of room for recreation & relaxation! There is also a long, wide driveway and 2.5 car detached garage w/workbench & cabinets. A SUPERB property - come and see!
Location
State IL
County Kankakee
Community Sidewalks, Street Lights, Street Paved
Zoning SINGL
Rooms
Basement None
Interior
Interior Features First Floor Bedroom, First Floor Laundry, First Floor Full Bath
Heating Natural Gas, Forced Air
Cooling Central Air
Fireplaces Number 2
Fireplaces Type Wood Burning, Attached Fireplace Doors/Screen, Electric
Fireplace Y
Appliance Range, Microwave, Dishwasher, Refrigerator, Washer, Dryer, Disposal, Stainless Steel Appliance(s)
Exterior
Exterior Feature Deck, Storms/Screens
Garage Detached
Garage Spaces 2.5
Waterfront false
View Y/N true
Roof Type Asphalt
Building
Lot Description Fenced Yard, Landscaped
Story 1 Story
Foundation Block, Concrete Perimeter
Sewer Public Sewer
Water Public
New Construction false
Schools
High Schools Bradley-Bourbonnais C High Schoo
School District 53, 53, 307
Others
HOA Fee Include None
Ownership Fee Simple
Special Listing Condition None
Read Less Info
Want to know what your home might be worth? Contact us for a FREE valuation!

Our team is ready to help you sell your home for the highest possible price ASAP
© 2024 Listings courtesy of MRED as distributed by MLS GRID. All Rights Reserved.
Bought with LaMore Realty
Get More Information




