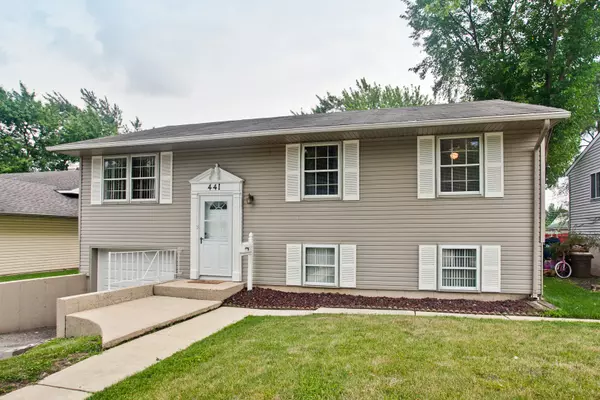Bought with New Chicago Real Estate Inc
For more information regarding the value of a property, please contact us for a free consultation.
Key Details
Sold Price $239,000
Property Type Single Family Home
Sub Type Detached Single
Listing Status Sold
Purchase Type For Sale
Square Footage 1,640 sqft
Price per Sqft $145
Subdivision Reskins
MLS Listing ID 10113533
Sold Date 11/26/18
Style Bi-Level
Bedrooms 4
Full Baths 2
Year Built 1966
Annual Tax Amount $6,213
Tax Year 2017
Lot Size 7,183 Sqft
Lot Dimensions 129.3 X 55.6
Property Sub-Type Detached Single
Property Description
As close as you can get to brand new without building! This home was taken down to the studs & totally professionally rebuilt inside - floor to ceiling, wall to wall & everything in between. Even the roof is brand new! The grey and white color scheme is perfectly en trend & adds warmth to this inviting home. From the soft carpet to the stylish ceiling fans - each bedroom is new & ready for you! Both bathrooms have been redone top to bottom including beautifully tiled showers, new vanities & new fixtures. The fully fenced yard with a huge cement patio is a scenic & secure place for kids and/or pets! Keep and eye on them from the large kitchen window with brand new cabinets, counters, SS stove, SS dishwasher & more. Relax in the English basement family room while the dryer gets to work in the newly added laundry room with brand new washer & dryer. Driveway recently redone & a channel drain installed. Everything is pristine! Be the first to experience this brand new interior!
Location
State IL
County Du Page
Rooms
Basement English
Interior
Interior Features Wood Laminate Floors
Heating Forced Air
Cooling Central Air
Fireplace N
Appliance Range, Dishwasher, Refrigerator, Washer, Dryer, Disposal
Exterior
Exterior Feature Patio
Parking Features Attached
Garage Spaces 1.0
View Y/N true
Roof Type Asphalt
Building
Story Raised Ranch
Foundation Concrete Perimeter
Sewer Public Sewer
Water Public
New Construction false
Schools
Middle Schools Marquardt Middle School
School District 15, 15, 87
Others
HOA Fee Include None
Ownership Fee Simple
Special Listing Condition None
Read Less Info
Want to know what your home might be worth? Contact us for a FREE valuation!

Our team is ready to help you sell your home for the highest possible price ASAP

© 2025 Listings courtesy of MRED as distributed by MLS GRID. All Rights Reserved.
Get More Information




