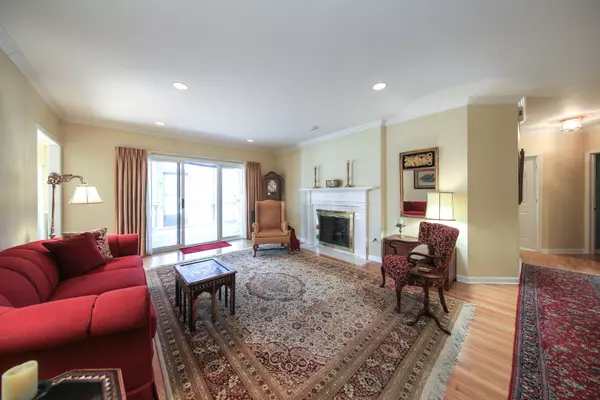For more information regarding the value of a property, please contact us for a free consultation.
Key Details
Sold Price $430,000
Property Type Condo
Sub Type Condo
Listing Status Sold
Purchase Type For Sale
Square Footage 2,600 sqft
Price per Sqft $165
Subdivision Chasemoor
MLS Listing ID 10138760
Sold Date 12/27/18
Bedrooms 2
Full Baths 3
HOA Fees $343/mo
Year Built 1994
Annual Tax Amount $5,494
Tax Year 2017
Lot Dimensions COMMON
Property Description
RANCH townhome in Chasemoor checks off everything on your list! One-level living on the first floor features Master Bedroom, Guest Room and 2 full baths on the main floor and gives you the convenient lifestyle you're looking for. Large lovely Living Room with sliding glass doors to the enclosed porch. Sun-drenched separate Dining Room. Eat-in Kitchen with ample table space that overlooks the deck & open greenspace. 1st floor Laundry and oversized linen closet. Everything you need - all on one floor, with hardwood floors throughout. But Wait...there's also a finished Lower Level! Carpeted Family Room. Full bath. Office with great lighting, abundant counter space & built-in cabinetry. Tiled exercise/storage room, could be a 3rd bedroom. Newer mechanicals, too. You'll love living in ever popular Chasemoor - close to the stores, restaurants, entertainments & conveniences of Burr Ridge Village Center!
Location
State IL
County Cook
Rooms
Basement Full
Interior
Interior Features Hardwood Floors, First Floor Bedroom, First Floor Laundry, First Floor Full Bath
Heating Natural Gas, Forced Air
Cooling Central Air
Fireplaces Number 1
Fireplace Y
Appliance Range, Microwave, Dishwasher, Refrigerator, Washer, Dryer, Disposal
Exterior
Exterior Feature Deck, Patio, End Unit
Garage Attached
Garage Spaces 2.0
Waterfront false
View Y/N true
Building
Sewer Public Sewer
Water Lake Michigan
New Construction false
Schools
Elementary Schools Pleasantdale Elementary School
Middle Schools Pleasantdale Middle School
High Schools Lyons Twp High School
School District 107, 107, 204
Others
Pets Allowed Cats OK, Dogs OK
HOA Fee Include Insurance,Exterior Maintenance,Lawn Care,Scavenger,Snow Removal
Ownership Fee Simple w/ HO Assn.
Special Listing Condition None
Read Less Info
Want to know what your home might be worth? Contact us for a FREE valuation!

Our team is ready to help you sell your home for the highest possible price ASAP
© 2024 Listings courtesy of MRED as distributed by MLS GRID. All Rights Reserved.
Bought with Re/Max Signature Homes
Get More Information




