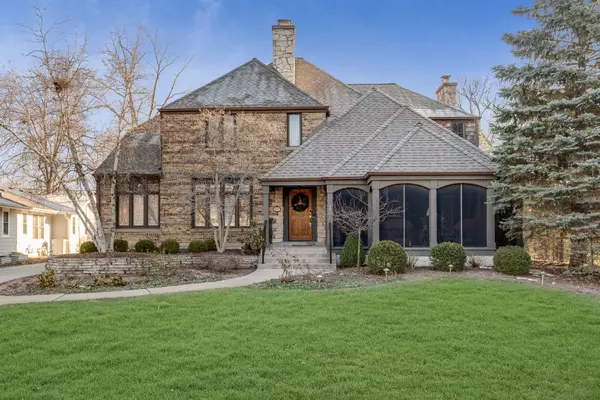Bought with @properties
For more information regarding the value of a property, please contact us for a free consultation.
Key Details
Sold Price $875,000
Property Type Single Family Home
Sub Type Detached Single
Listing Status Sold
Purchase Type For Sale
Square Footage 3,860 sqft
Price per Sqft $226
MLS Listing ID 10147406
Sold Date 04/05/19
Style English
Bedrooms 5
Full Baths 3
Half Baths 1
Year Built 1925
Annual Tax Amount $17,650
Tax Year 2017
Lot Size 0.330 Acres
Lot Dimensions 75 X 190
Property Sub-Type Detached Single
Property Description
Looking for something different? This expanded English Cottage is one of Elmhurst's most unique and charming walk to town homes. Old world charm with an updated, modern layout and finishes. Uniquely set back on a 75 x 190 lot, enjoy one of Elmhurst finest tree-lined neighborhoods from your screened in front porch. First floor family room, formal dining room with fireplace, open chef's kitchen, 1st floor office, 1/2 bath and mudroom. Upstairs offers 4 beds and a finished 3rd level for 5th bed/bedroom/playroom/office. Luxurious master suite with fireplace, walk-in closets, and spa bath with heated floors. Fully finished lower level with rec room, full bath, wine room, and bar. Great outdoor space with paver patio, prof. landscaping, and 2 car garage with attached workshop. Walk to town, train, and schools - Hawthorne, Sandburg, IC/ICCP.
Location
State IL
County Du Page
Community Pool, Tennis Courts, Sidewalks, Street Paved
Rooms
Basement Full
Interior
Interior Features Bar-Wet, Hardwood Floors, Heated Floors
Heating Natural Gas, Forced Air
Cooling Central Air
Fireplaces Number 3
Fireplaces Type Gas Log, Gas Starter
Fireplace Y
Appliance Double Oven, Range, Microwave, Dishwasher, Refrigerator, Washer, Dryer, Disposal, Wine Refrigerator
Exterior
Exterior Feature Patio, Porch Screened, Brick Paver Patio, Storms/Screens
Parking Features Detached
Garage Spaces 2.5
View Y/N true
Roof Type Asphalt
Building
Lot Description Landscaped
Story 3 Stories
Sewer Public Sewer, Overhead Sewers
Water Lake Michigan, Public
New Construction false
Schools
Elementary Schools Hawthorne Elementary School
Middle Schools Sandburg Middle School
High Schools York Community High School
School District 205, 205, 205
Others
HOA Fee Include None
Ownership Fee Simple
Special Listing Condition None
Read Less Info
Want to know what your home might be worth? Contact us for a FREE valuation!

Our team is ready to help you sell your home for the highest possible price ASAP
© 2025 Listings courtesy of MRED as distributed by MLS GRID. All Rights Reserved.
Get More Information




