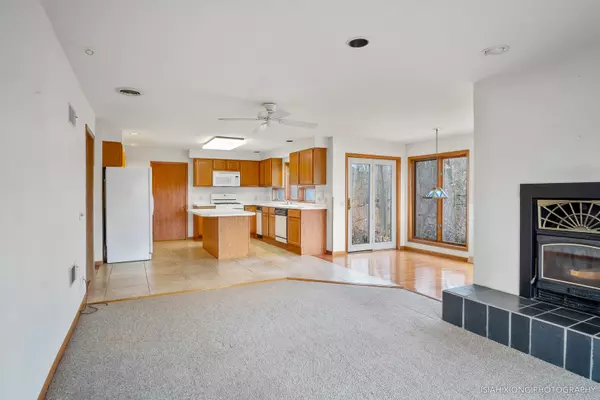Bought with Coldwell Banker The Real Estate Group
For more information regarding the value of a property, please contact us for a free consultation.
Key Details
Sold Price $415,000
Property Type Single Family Home
Sub Type Detached Single
Listing Status Sold
Purchase Type For Sale
Square Footage 3,158 sqft
Price per Sqft $131
MLS Listing ID 10151736
Sold Date 02/14/19
Style Contemporary
Bedrooms 5
Full Baths 3
Half Baths 1
HOA Fees $2/ann
Year Built 1989
Annual Tax Amount $9,545
Tax Year 2017
Lot Size 5.420 Acres
Lot Dimensions 273 X 988 X 164 X 168 X 32
Property Sub-Type Detached Single
Property Description
Highest and Best 12/16 @ noon, Custom-Built home on 5+ picturesque acres. Loads of king-size windows throughout allow for expansive views of wildlife, forest and the DuPage River. The floor plan was designed to provide tranquil views from every room, and skylights flood the home with light. The main floor living space features a large chef's kitchen open to breakfast nook & family rm w/wood burning fireplace. The dining rm has dual sets of French doors and opens to one of 3 sunrooms. An in-law suite with full bath, addt'l bedroom, half bath, large pantry & laundry complete the main level. Upstairs is the Master suite, w/sitting room, 2 large closets, fireplace, and separate Master bath w/steam shower; 2 addt'l bedrooms and a full bath. A full unfinished walkout lower level with potential for a 6th bedroom, rough-ins for a full bath, and addt'l fireplace. Located in an airstrip Glider community, this home gives you the peace & quiet of country living with the convenience of the city nea
Location
State IL
County Will
Community Water Rights, Street Paved
Rooms
Basement Full
Interior
Interior Features Vaulted/Cathedral Ceilings, Skylight(s), Hardwood Floors, First Floor Bedroom, First Floor Laundry, First Floor Full Bath
Heating Propane, Forced Air
Cooling Central Air
Fireplaces Number 2
Fireplaces Type Wood Burning
Fireplace Y
Appliance Range, Microwave, Dishwasher, Refrigerator, Washer, Dryer, Trash Compactor
Exterior
Exterior Feature Deck, Patio, Storms/Screens
Parking Features Attached
Garage Spaces 2.5
View Y/N true
Roof Type Asphalt
Building
Lot Description Horses Allowed, River Front, Stream(s), Water Rights, Water View, Wooded
Story 2 Stories
Foundation Concrete Perimeter
Sewer Septic-Private
Water Private Well
New Construction false
Schools
Elementary Schools N B Galloway Elementary School
Middle Schools Channahon Junior High School
High Schools Minooka Community High School
School District 17, 17, 111
Others
HOA Fee Include None
Ownership Fee Simple w/ HO Assn.
Special Listing Condition None
Read Less Info
Want to know what your home might be worth? Contact us for a FREE valuation!

Our team is ready to help you sell your home for the highest possible price ASAP

© 2025 Listings courtesy of MRED as distributed by MLS GRID. All Rights Reserved.
Get More Information




