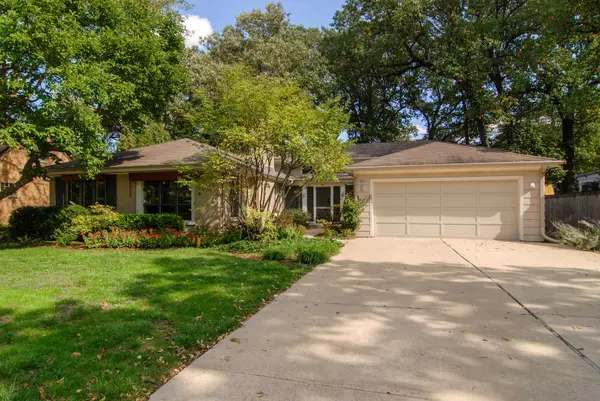For more information regarding the value of a property, please contact us for a free consultation.
Key Details
Sold Price $580,000
Property Type Single Family Home
Sub Type Detached Single
Listing Status Sold
Purchase Type For Sale
MLS Listing ID 10152905
Sold Date 12/10/18
Bedrooms 4
Full Baths 3
Year Built 1955
Tax Year 2017
Lot Size 9,975 Sqft
Lot Dimensions 75X133
Property Description
Enjoy this custom architecturally designed home at the footsteps of the forest preserve. The main floor enjoys tons of light in the living room, dining room and kitchen along with the main floor full bath. Second level includes four good-sized bedrooms graced with hardwoods two of which have glass doors to backyard deck. Custom elevator takes you from the second level to the main level. Lower level includes huge family room and large attached hobby/ office room and exterior access to the backyard. Fenced backyard also includes a custom elevator from the back deck down to the patio. Large two car attached garage with enclosed breezeway to front door!
Location
State IL
County Cook
Rooms
Basement Full
Interior
Interior Features Elevator, Hardwood Floors
Heating Natural Gas, Forced Air
Cooling Central Air
Fireplaces Number 1
Fireplace Y
Exterior
Exterior Feature Deck, Patio
Garage Attached
Garage Spaces 2.5
View Y/N true
Building
Lot Description Forest Preserve Adjacent
Story Split Level
Sewer Public Sewer
Water Lake Michigan
New Construction false
Schools
Elementary Schools Ogden Ave Elementary School
Middle Schools Park Junior High School
High Schools Lyons Twp High School
School District 102, 102, 204
Others
HOA Fee Include None
Ownership Fee Simple
Special Listing Condition None
Read Less Info
Want to know what your home might be worth? Contact us for a FREE valuation!

Our team is ready to help you sell your home for the highest possible price ASAP
© 2024 Listings courtesy of MRED as distributed by MLS GRID. All Rights Reserved.
Bought with Coldwell Banker Residential
Get More Information




