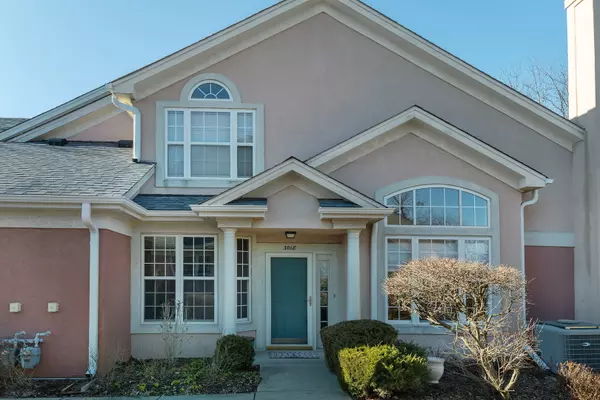For more information regarding the value of a property, please contact us for a free consultation.
Key Details
Sold Price $342,500
Property Type Townhouse
Sub Type Townhouse-Ranch
Listing Status Sold
Purchase Type For Sale
Subdivision Princeton Club
MLS Listing ID 10159294
Sold Date 03/22/19
Bedrooms 2
Full Baths 2
HOA Fees $360/mo
Year Built 1994
Annual Tax Amount $5,119
Tax Year 2017
Lot Dimensions COMMON ELEMENTS
Property Description
Perfection awaits the discriminating buyer! Move right in to this breathtaking all-on-one-level RANCH townhome in popular Princeton Club w/outdoor pool, clubhouse & fabulous location! Dramatic vault ceils & soaring windows add immense architectural interest in the LR & DR which combine creating a fabulous open look. Relax by the warmth of the inviting fplc flanked by custom floor-to-ceil blt-ins; gleaming hdwd flrs are t/o & French drs lead to a pvt patio for summertime fun. The gorgeous KIT boasts beautiful white cabinetry, granite counters, stainless appl's & a pretty bayed eat area. Two spacious BRs, 2nd XL BR/den could be divided adding an office if desired. Romantic MBR features a stunning, spa-like marble bath & big organized walk-in closet. Completely remodeled hall bath w/furn-styled cabinetry, granite, new tile. Convenient blt-in workshop/storage units in att 2 car garage. Main flr laundry. New('17) roof, new('13) HVAC. Enjoy maintenance-free & one floor living at its best!!!
Location
State IL
County Cook
Rooms
Basement None
Interior
Interior Features Vaulted/Cathedral Ceilings, Hardwood Floors, First Floor Bedroom, First Floor Laundry, First Floor Full Bath, Walk-In Closet(s)
Heating Natural Gas, Forced Air
Cooling Central Air
Fireplaces Number 1
Fireplaces Type Gas Log, Gas Starter
Fireplace Y
Appliance Range, Microwave, Dishwasher, Refrigerator, Washer, Dryer, Disposal, Stainless Steel Appliance(s)
Exterior
Exterior Feature Patio, Storms/Screens, End Unit
Parking Features Attached
Garage Spaces 2.0
Community Features Party Room, Pool
View Y/N true
Roof Type Asphalt
Building
Lot Description Landscaped
Sewer Public Sewer
Water Lake Michigan
New Construction false
Schools
Elementary Schools Wescott Elementary School
Middle Schools Maple School
High Schools Glenbrook South High School
School District 30, 30, 225
Others
Pets Allowed Cats OK, Dogs OK
HOA Fee Include Insurance,Clubhouse,Pool,Exterior Maintenance,Lawn Care,Snow Removal,Other
Ownership Condo
Special Listing Condition None
Read Less Info
Want to know what your home might be worth? Contact us for a FREE valuation!

Our team is ready to help you sell your home for the highest possible price ASAP
© 2024 Listings courtesy of MRED as distributed by MLS GRID. All Rights Reserved.
Bought with Coldwell Banker Residential
Get More Information




