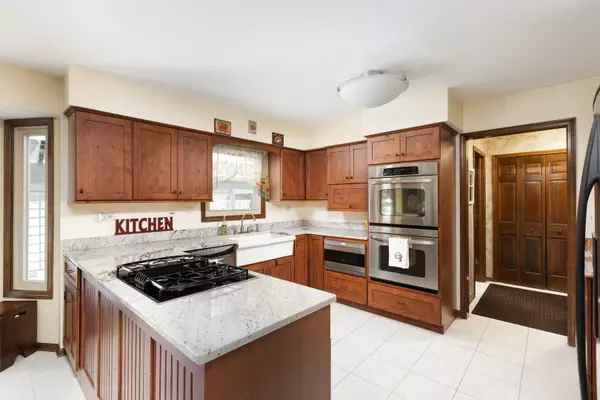For more information regarding the value of a property, please contact us for a free consultation.
Key Details
Sold Price $371,500
Property Type Single Family Home
Sub Type Detached Single
Listing Status Sold
Purchase Type For Sale
Square Footage 2,497 sqft
Price per Sqft $148
Subdivision Cranston Meadows
MLS Listing ID 10252327
Sold Date 04/30/19
Style Colonial
Bedrooms 4
Full Baths 2
Half Baths 1
Year Built 1989
Annual Tax Amount $8,180
Tax Year 2017
Lot Size 1.279 Acres
Lot Dimensions 1.2792 ACRES
Property Description
Visit this beautiful home in desirable Cranston Meadows and fall in love! Foyer with brilliant front door/sidelites and oak stairs welcomes you to the formal living & dining Rooms. Family room features a brick, gas log fireplace, bay window with seating, and french doors to living room. Enjoy the luxurious kitchen complete with farm sink, stainless steel appliances, double oven, wine cooler, beautiful granite counters, slow-close cabinetry and large pantry. The full, finished basement has a wet bar & part of the basement can be finished like a 5th bedroom or office. The spacious back yard has an above-ground pool and pergola-covered patio ~ ready for summer parties! 4-car garages offer ample vehicle and general storage. Other upgrades include ceiling fans in all bedrooms, a whole-house fan, newer paver walk & front porch with porch fan, newer flooring, roof and windows. Ready for a new family to call this home!
Location
State IL
County Kane
Community Street Paved
Rooms
Basement Full
Interior
Interior Features Bar-Dry, Bar-Wet, First Floor Laundry, Walk-In Closet(s)
Heating Natural Gas, Forced Air
Cooling Central Air
Fireplaces Number 1
Fireplaces Type Attached Fireplace Doors/Screen, Gas Log, Gas Starter
Fireplace Y
Appliance Double Oven, Microwave, Dishwasher, High End Refrigerator, Washer, Dryer, Stainless Steel Appliance(s), Cooktop, Water Purifier Owned
Exterior
Exterior Feature Patio, Porch
Garage Attached, Detached
Garage Spaces 4.0
Waterfront false
View Y/N true
Roof Type Asphalt
Building
Lot Description Mature Trees
Story 2 Stories
Sewer Septic-Private
Water Private Well
New Construction false
Schools
Elementary Schools Ferson Creek Elementary School
Middle Schools Thompson Middle School
High Schools St Charles North High School
School District 303, 303, 303
Others
HOA Fee Include None
Ownership Fee Simple
Special Listing Condition None
Read Less Info
Want to know what your home might be worth? Contact us for a FREE valuation!

Our team is ready to help you sell your home for the highest possible price ASAP
© 2024 Listings courtesy of MRED as distributed by MLS GRID. All Rights Reserved.
Bought with Sylwester Gondek • Savvy Properties Inc
Get More Information




