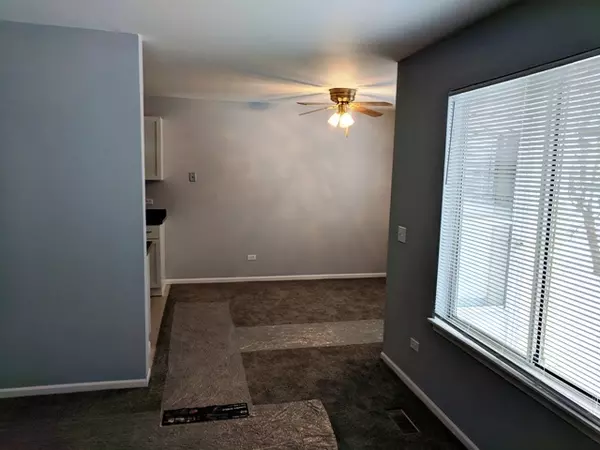For more information regarding the value of a property, please contact us for a free consultation.
Key Details
Sold Price $141,000
Property Type Condo
Sub Type Manor Home/Coach House/Villa
Listing Status Sold
Purchase Type For Sale
Subdivision Hearthwood Farms
MLS Listing ID 10267178
Sold Date 04/08/19
Bedrooms 2
Full Baths 2
HOA Fees $233/mo
Year Built 1988
Annual Tax Amount $2,467
Tax Year 2016
Lot Dimensions COMMON
Property Description
Wow! Tenant is out, and the owners came & made this unit nearly perfect. New cabinets, new counters, stainless steel appliances describe the delightful kitchen. You will love the plush gray carpeting, white doors/trim and new blinds throughout. Note the spacious living room and inviting eating area with warm colored ceramic tile functioning as dining room or an eat in kitchen. Completely updated! Check out the baths! The hallway bath offers a beautiful modern vanity and delight in the subway like tile, stylish tub hardware and new lighting fixtures too. Step into the guest bedrm with nice closet, fresh new carpeting too which makes for a great office too. Next stroll into the spacious master bedrm with walk in closet & your own newly completed bath. The master bath also has a new charming vanity, new fixtures, warm colored tile & newer shower stall. Enjoy the convenience of your own laundry room in the unit and the separate closed 1+ garage at the end of the hallway entry.
Location
State IL
County Cook
Rooms
Basement None
Interior
Interior Features Wood Laminate Floors, First Floor Bedroom, First Floor Laundry
Heating Natural Gas, Forced Air
Cooling Central Air
Fireplace N
Appliance Range, Dishwasher, Refrigerator
Exterior
Exterior Feature Patio
Garage Attached
Garage Spaces 1.0
Community Features Pool
Waterfront false
View Y/N true
Roof Type Asphalt
Building
Lot Description Common Grounds
Foundation Concrete Perimeter
Sewer Public Sewer
Water Public
New Construction false
Schools
Elementary Schools Bartlett Elementary School
Middle Schools Eastview Middle School
High Schools South Elgin High School
School District 46, 46, 46
Others
Pets Allowed Cats OK, Dogs OK
HOA Fee Include Insurance,Pool,Exterior Maintenance,Lawn Care,Scavenger,Snow Removal
Ownership Condo
Special Listing Condition None
Read Less Info
Want to know what your home might be worth? Contact us for a FREE valuation!

Our team is ready to help you sell your home for the highest possible price ASAP
© 2024 Listings courtesy of MRED as distributed by MLS GRID. All Rights Reserved.
Bought with RE/MAX Unlimited Northwest
Get More Information




