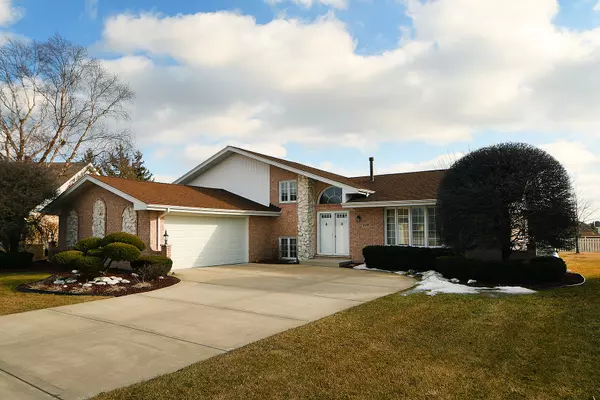For more information regarding the value of a property, please contact us for a free consultation.
Key Details
Sold Price $309,000
Property Type Single Family Home
Sub Type Detached Single
Listing Status Sold
Purchase Type For Sale
Square Footage 2,672 sqft
Price per Sqft $115
Subdivision Timbers Edge
MLS Listing ID 10294177
Sold Date 06/08/19
Style Quad Level
Bedrooms 5
Full Baths 3
Year Built 1987
Annual Tax Amount $6,838
Tax Year 2017
Lot Size 8,842 Sqft
Lot Dimensions 75X121X100X146
Property Description
If ever a home sparkled, this is it! Central vacuum runs daily in this home. Spacious 2600+ sq. ft., 5 BR, 3 full BA home spanning 4 levels. Inviting foyer ushers you in & opens to the spacious living/dining rooms perfect for formal entertaining. Kitchen has plenty of cabinetry, counter space for prep work/serving & a bright dinette. Outdoor patio overlooks large yard. After dinner retreat just a few steps down to the family room w/cozy brick fireplace, laundry room, full bath & 5th BR. Need more space? Check out the finished basement. Beautiful space for entertaining, man cave, or child's play area. Relax at the end of the day knowing this meticulous homes mechanicals & major ticket items are at least 7 years new. Then enjoy easy morning wake ups w/simplified commutes from 2 METRA systems & nearby expressways. Walkable to Moraine Valley's new campus. All set in Tinley Park w/award winning schools, park district, & amenities.
Location
State IL
County Cook
Community Sidewalks, Street Lights, Street Paved
Rooms
Basement Partial
Interior
Interior Features Bar-Dry, Wood Laminate Floors
Heating Natural Gas, Forced Air
Cooling Central Air
Fireplaces Number 1
Fireplaces Type Attached Fireplace Doors/Screen, Gas Log
Fireplace Y
Appliance Range, Microwave, Dishwasher, Refrigerator, Washer, Dryer
Exterior
Exterior Feature Patio, Storms/Screens
Garage Attached
Garage Spaces 2.0
Waterfront false
View Y/N true
Roof Type Asphalt
Building
Lot Description Landscaped
Story Split Level w/ Sub
Foundation Concrete Perimeter
Sewer Sewer-Storm
Water Lake Michigan
New Construction false
Schools
Elementary Schools Christa Mcauliffe School
Middle Schools Prairie View Middle School
High Schools Victor J Andrew High School
School District 140, 140, 230
Others
HOA Fee Include None
Ownership Fee Simple
Special Listing Condition None
Read Less Info
Want to know what your home might be worth? Contact us for a FREE valuation!

Our team is ready to help you sell your home for the highest possible price ASAP
© 2024 Listings courtesy of MRED as distributed by MLS GRID. All Rights Reserved.
Bought with Tamiko Sparks • Classic Realty Group, Inc.
Get More Information




