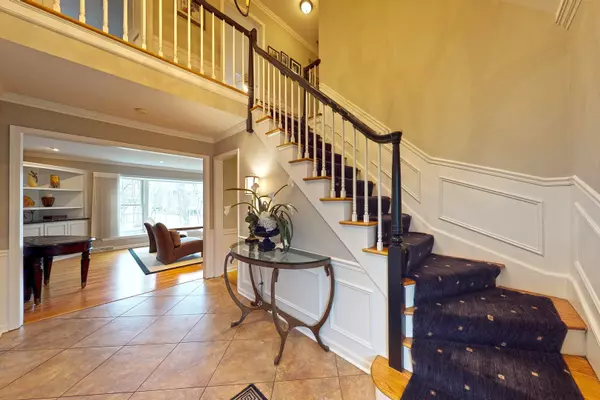For more information regarding the value of a property, please contact us for a free consultation.
Key Details
Sold Price $535,000
Property Type Single Family Home
Sub Type Detached Single
Listing Status Sold
Purchase Type For Sale
Square Footage 2,970 sqft
Price per Sqft $180
Subdivision Fox Point
MLS Listing ID 10306567
Sold Date 08/13/19
Style Cape Cod
Bedrooms 4
Full Baths 3
Half Baths 1
HOA Fees $85/ann
Year Built 1966
Annual Tax Amount $13,157
Tax Year 2017
Lot Size 0.592 Acres
Lot Dimensions 103X273X113X243
Property Description
From the moment you walk into the two story entryway of this charming, totally updated Fox Point beauty you'll be impressed. The living room features a large bay window with a window seat offering views of Lake Louise and your private, wooded backyard with gazebo and paver patio, backing to Flint Creek. The kitchen, with white cabinets and Corian counters, opens to the family room with a stone fireplace and skylight. Neutrally painted throughout, this home features that hard-to-find first floor master suite with a beautiful master bath and three spacious bedrooms up, plus a spa-like hall bath. Hardwood under bedroom carpeting! In the basement you'll find a large rec room area, a huge home office and another full bath. Ample storage space both in the basement and the attic with easy access. Just move in and start enjoying all of the Fox Point amenities like the pool, lake and tennis! Check out the 3D Matterport tour link on listing.
Location
State IL
County Lake
Rooms
Basement Full
Interior
Interior Features Skylight(s), Hardwood Floors, First Floor Bedroom, First Floor Laundry, First Floor Full Bath, Walk-In Closet(s)
Heating Natural Gas, Forced Air
Cooling Central Air
Fireplaces Number 1
Fireplaces Type Wood Burning, Gas Starter
Fireplace Y
Appliance Double Oven, Microwave, Dishwasher, Refrigerator, Washer, Dryer, Disposal, Stainless Steel Appliance(s)
Exterior
Exterior Feature Brick Paver Patio, Storms/Screens
Garage Attached
Garage Spaces 2.0
View Y/N true
Roof Type Asphalt
Building
Story 2 Stories
Foundation Concrete Perimeter
Sewer Public Sewer
Water Public
New Construction false
Schools
Elementary Schools Arnett C Lines Elementary School
Middle Schools Barrington Middle School-Station
High Schools Barrington High School
School District 220, 220, 220
Others
HOA Fee Include Pool,Lake Rights,Other
Ownership Fee Simple
Special Listing Condition List Broker Must Accompany
Read Less Info
Want to know what your home might be worth? Contact us for a FREE valuation!

Our team is ready to help you sell your home for the highest possible price ASAP
© 2024 Listings courtesy of MRED as distributed by MLS GRID. All Rights Reserved.
Bought with Joseph Earl • Republic Realty Group
Get More Information




