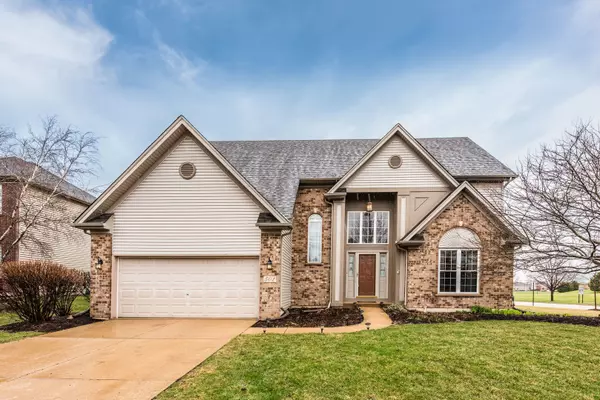Bought with Gina Masello of Premier Living Properties
For more information regarding the value of a property, please contact us for a free consultation.
Key Details
Sold Price $356,000
Property Type Single Family Home
Sub Type Detached Single
Listing Status Sold
Purchase Type For Sale
Square Footage 2,643 sqft
Price per Sqft $134
Subdivision Thornwood
MLS Listing ID 10346306
Sold Date 08/26/19
Style Contemporary
Bedrooms 4
Full Baths 2
Half Baths 1
HOA Fees $39/qua
Year Built 2002
Annual Tax Amount $9,487
Tax Year 2017
Lot Dimensions 88X55X128X95
Property Sub-Type Detached Single
Property Description
Welcome Home to this 4 bed, 2.1 bath home that offers great space & style! 2 story foyer with hardwood floors & open staircase, formal living rm & sep dining rm. Updated & trendy kitchen with granite counters, a fabulous island, stainless appliances and walk-in pantry. Huge family room with vaulted ceiling & fireplace. 1st floor laundry/mud room. Master suite w/spa bath & walk in closet + 3 additional bedrooms & updated bathroom/2nd floor. Finished basement is absolutely stunning, wet bar w/wine fridge. A show stopping brick fireplace & lots of storage! Large fenced in yard w/gorgeous brick patio, hot tub & professional landscaping. Located so you can walk to elementary school. Newer roof! Freshly painted and ready for you to move in! All of this located in sought after Thornwood clubhouse & pool community. Includes tennis, sand volleyball & basketball courts! District 303 highly rated St. Charles Schools. - PRICED TO SELL! Home warranty included!
Location
State IL
County Kane
Community Clubhouse, Pool, Tennis Courts, Sidewalks
Rooms
Basement Partial
Interior
Interior Features Vaulted/Cathedral Ceilings, Hardwood Floors, First Floor Laundry
Heating Natural Gas
Cooling Central Air
Fireplaces Number 2
Fireplaces Type Wood Burning, Gas Starter
Fireplace Y
Appliance Range, Microwave, Dishwasher, Refrigerator, Disposal
Exterior
Exterior Feature Patio, Brick Paver Patio, Storms/Screens, Outdoor Grill
Parking Features Attached
Garage Spaces 2.0
View Y/N true
Roof Type Asphalt
Building
Lot Description Corner Lot
Story 2 Stories
Foundation Concrete Perimeter
Sewer Public Sewer
Water Public
New Construction false
Schools
Elementary Schools Corron Elementary School
Middle Schools Haines Middle School
High Schools St Charles North High School
School District 303, 303, 303
Others
HOA Fee Include Clubhouse,Exercise Facilities,Pool
Ownership Fee Simple
Special Listing Condition None
Read Less Info
Want to know what your home might be worth? Contact us for a FREE valuation!

Our team is ready to help you sell your home for the highest possible price ASAP

© 2025 Listings courtesy of MRED as distributed by MLS GRID. All Rights Reserved.
Get More Information




