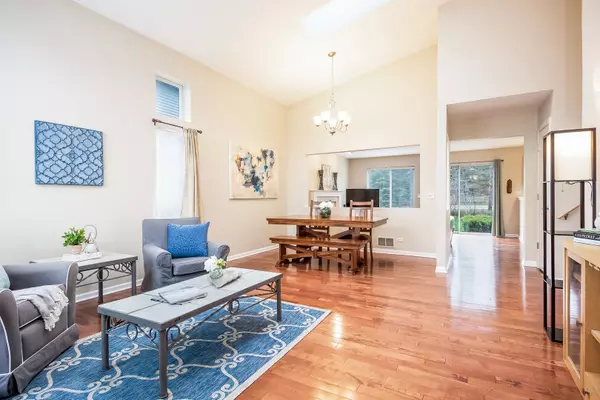For more information regarding the value of a property, please contact us for a free consultation.
Key Details
Sold Price $250,000
Property Type Single Family Home
Sub Type Detached Single
Listing Status Sold
Purchase Type For Sale
Square Footage 2,081 sqft
Price per Sqft $120
Subdivision Pleasant Hill
MLS Listing ID 10355681
Sold Date 06/21/19
Style Traditional
Bedrooms 4
Full Baths 2
Half Baths 1
HOA Fees $14/ann
Year Built 1994
Annual Tax Amount $7,332
Tax Year 2017
Lot Size 7,840 Sqft
Lot Dimensions 57X134X56X134
Property Description
STUNNING 4bed/2.5bath BEAUTY w/GURNEE SCHOOLS District 50/121! Fantastic open floor plan & loads of natural light throughout this amazing home. Lovely living & dining room with volume ceilings is a perfect space for a dinner party! FABULOUS kitchen with loads of white cabinet space, large island & SUNNY breakfast area! Cozy family room with GORGEOUS views of the backyard is a perfect space for the whole family! FANTASTIC Master Suite w/LUX bath w/double bowl vanity! 3 further SPACIOUS bedrooms & full bath complete the upstairs! Full unfinished basement is ready for your personal touch! Step outside and enjoy a Summertime BBQ on LOVELY patio! Click on Virtual Tour for more pictures & interactive tour! FANTASTIC LOCATION! Just minutes to all that Gurnee has to offer! Shops, restaurants & easy commute!
Location
State IL
County Lake
Community Sidewalks, Street Lights, Street Paved
Rooms
Basement Full
Interior
Interior Features Vaulted/Cathedral Ceilings, Skylight(s)
Heating Natural Gas, Forced Air
Cooling Central Air
Fireplaces Number 1
Fireplaces Type Wood Burning, Gas Starter
Fireplace Y
Appliance Range, Microwave, Dishwasher, Refrigerator, Washer, Dryer, Disposal
Exterior
Exterior Feature Patio
Garage Attached
Garage Spaces 2.0
Waterfront false
View Y/N true
Roof Type Asphalt
Building
Lot Description Landscaped
Story 2 Stories
Foundation Concrete Perimeter
Sewer Public Sewer, Sewer-Storm
Water Public
New Construction false
Schools
Elementary Schools Woodland Elementary School
Middle Schools Woodland Middle School
High Schools Warren Township High School
School District 50, 50, 121
Others
HOA Fee Include Other
Ownership Fee Simple w/ HO Assn.
Special Listing Condition None
Read Less Info
Want to know what your home might be worth? Contact us for a FREE valuation!

Our team is ready to help you sell your home for the highest possible price ASAP
© 2024 Listings courtesy of MRED as distributed by MLS GRID. All Rights Reserved.
Bought with Jane Lee • RE/MAX Top Performers
Get More Information




