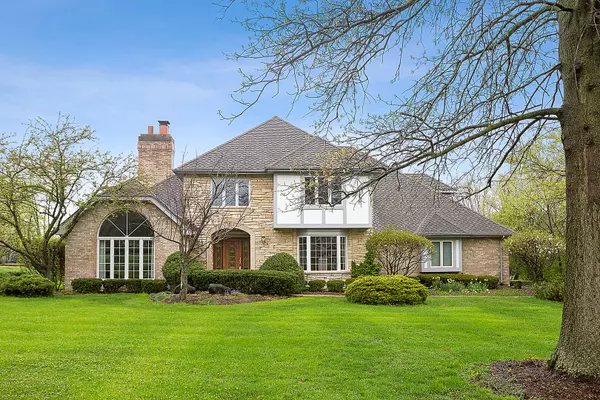For more information regarding the value of a property, please contact us for a free consultation.
Key Details
Sold Price $535,000
Property Type Single Family Home
Sub Type Detached Single
Listing Status Sold
Purchase Type For Sale
Square Footage 3,236 sqft
Price per Sqft $165
Subdivision Equestrian Estates
MLS Listing ID 10362992
Sold Date 09/03/19
Style Traditional
Bedrooms 4
Full Baths 2
Half Baths 1
Year Built 1981
Annual Tax Amount $9,823
Tax Year 2017
Lot Size 0.981 Acres
Lot Dimensions 150 X 284
Property Description
Beaming with character and nestled amidst towering, majestic trees. Wonderfully renovated with HGTV designer flair. Stunning kitchen with custom cabinetry, granite counter tops, large island and stainless steel appliances. Formal living room dining room perfect for entertaining on a grand level. Spacious family room with brick fireplace. Luxurious master suite with access to finished bonus area perfect for additional closet space, office or nursery. Large bedrooms with great closet space. Enormous basement offers room for recreation, gaming, storage and more. Windows - 5 years old. Roof - 12 yrs old. Picturesque grounds with expansive deck. 3 car garage. Gorgeous subdivision boasts distinct, custom estates. Truly a wonderful offering in this price point. Available for immediate occupancy. Almost 1 acre! Shows like a model home.
Location
State IL
County Cook
Community Horse-Riding Area, Horse-Riding Trails, Street Lights, Street Paved
Rooms
Basement Full
Interior
Interior Features Vaulted/Cathedral Ceilings, Skylight(s), Hardwood Floors, In-Law Arrangement, First Floor Laundry, Walk-In Closet(s)
Heating Natural Gas, Forced Air
Cooling Central Air
Fireplaces Number 2
Fireplaces Type Gas Starter
Fireplace Y
Appliance Range, Microwave, Dishwasher, High End Refrigerator, Washer, Dryer, Range Hood, Water Softener Owned
Exterior
Exterior Feature Balcony, Deck
Garage Attached
Garage Spaces 3.0
View Y/N true
Roof Type Asphalt
Building
Lot Description Landscaped, Mature Trees
Story 2 Stories
Foundation Concrete Perimeter
Sewer Septic-Private
Water Private Well
New Construction false
Schools
Elementary Schools Oakwood Elementary School
Middle Schools Old Quarry Middle School
High Schools Lemont Twp High School
School District 113A, 113A, 210
Others
HOA Fee Include None
Ownership Fee Simple
Special Listing Condition None
Read Less Info
Want to know what your home might be worth? Contact us for a FREE valuation!

Our team is ready to help you sell your home for the highest possible price ASAP
© 2024 Listings courtesy of MRED as distributed by MLS GRID. All Rights Reserved.
Bought with Linda Feinstein • Re/Max Signature Homes
Get More Information




