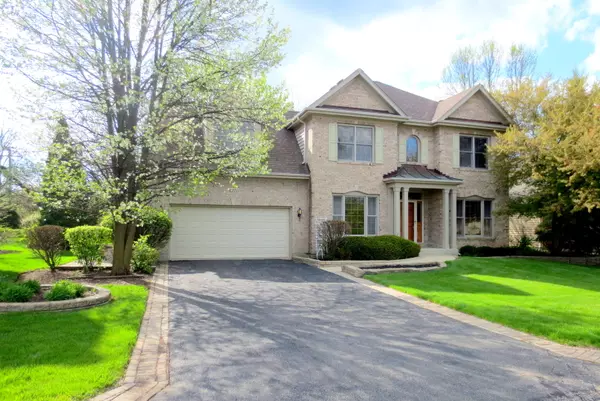For more information regarding the value of a property, please contact us for a free consultation.
Key Details
Sold Price $350,000
Property Type Single Family Home
Sub Type Detached Single
Listing Status Sold
Purchase Type For Sale
Square Footage 2,744 sqft
Price per Sqft $127
Subdivision Royal Fox
MLS Listing ID 10369908
Sold Date 06/28/19
Style Traditional
Bedrooms 4
Full Baths 2
Half Baths 1
HOA Fees $213/mo
Year Built 1998
Annual Tax Amount $8,963
Tax Year 2017
Lot Size 0.295 Acres
Lot Dimensions 82 X 157
Property Description
Spectacular custom-built brick & cedar home on one of the biggest lots in the prestigious Courts At Royal Fox. Dramatic 2-story foyer with oak staircase leads to the open, flowing floor plan featuring over 2700 sq ft of living space with 9' ceilings and newly refinished hardwood floors, large kitchen with cherry wood cabinets, center island, eat-in area, and new stainless steel appliances! 1st floor laundry. Large master suite has tray ceiling, his & her walk-in closets, separate whirlpool tub and shower. Enjoy entertaining in the formal dining and living room with French doors to the huge family room with gas fireplace. French doors off the kitchen eating area open to the magnificent grounds with large backyard, mature trees & 1300 sg ft of brick patio & walkways. Extra-long driveway parks 6 cars! Intercom and radon systems. HOA cuts your grass and shovels in winter! Home is within walking distance to the Royal Fox CC with optional social membership offering pool, fitness, & dining.
Location
State IL
County Kane
Community Sidewalks, Street Lights, Street Paved
Rooms
Basement Full
Interior
Interior Features Vaulted/Cathedral Ceilings
Heating Natural Gas, Forced Air
Cooling Central Air
Fireplaces Number 1
Fireplaces Type Wood Burning, Attached Fireplace Doors/Screen, Gas Log, Gas Starter
Fireplace Y
Appliance Range, Microwave, Dishwasher, Refrigerator, Washer, Dryer, Disposal, Stainless Steel Appliance(s), Cooktop, Water Softener Owned
Exterior
Exterior Feature Porch, Brick Paver Patio
Garage Attached
Garage Spaces 2.0
Waterfront false
View Y/N true
Roof Type Asphalt
Building
Lot Description Cul-De-Sac, Landscaped, Mature Trees
Story 2 Stories
Foundation Concrete Perimeter
Sewer Public Sewer
Water Public
New Construction false
Schools
Elementary Schools Fox Ridge Elementary School
Middle Schools Wredling Middle School
High Schools St Charles East High School
School District 303, 303, 303
Others
HOA Fee Include Insurance,Lawn Care,Snow Removal,Other
Ownership Fee Simple
Special Listing Condition Home Warranty
Read Less Info
Want to know what your home might be worth? Contact us for a FREE valuation!

Our team is ready to help you sell your home for the highest possible price ASAP
© 2024 Listings courtesy of MRED as distributed by MLS GRID. All Rights Reserved.
Bought with Michael Thornton • Keller Williams Premiere Properties
Get More Information




