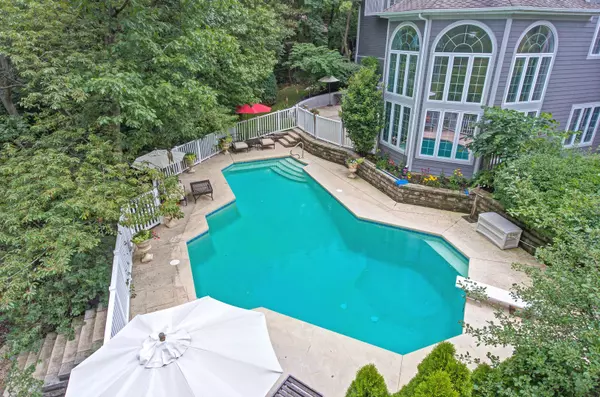For more information regarding the value of a property, please contact us for a free consultation.
Key Details
Sold Price $1,100,000
Property Type Single Family Home
Sub Type Detached Single
Listing Status Sold
Purchase Type For Sale
Square Footage 6,958 sqft
Price per Sqft $158
MLS Listing ID 10372429
Sold Date 05/08/19
Bedrooms 6
Full Baths 5
Half Baths 1
Year Built 1995
Annual Tax Amount $12,889
Tax Year 2017
Lot Size 0.487 Acres
Lot Dimensions 115 X 185*
Property Description
This thoughtfully designed Oasis in beautiful Burr Ridge is the one you have been waiting for! Escape to this gorgeous waterfront setting with mature trees and private In-ground Pool. Enjoy hardwood floors, exquisite formals and first floor Library, soaring ceilings in Family Room and Sunroom, large Kitchen with spacious Breakfast Room, four fireplaces. Wonderful first floor Library. Six Bedrooms, four full Baths all on the second level. Freshly painted, updated baths, brand new Hardie board exterior along with the three car attached Garage, make this home beyond welcoming. A true retreat at almost 7000 SF with walk out lower level was designed with entertaining in mind with an incredible Sunroom with double sided fireplace, Family Room, huge Kitchen/Bar, Game Room, Exercise Room, Executive Office. Commuters Dream:Park Free at the Pace lot 5 minutes away and ride newer Luxury Buses to the Loop. Burr Ridge offers a spectacular location, wonderful shopping and restaurants. Gower Schools.
Location
State IL
County Du Page
Rooms
Basement Walkout
Interior
Interior Features Vaulted/Cathedral Ceilings, Bar-Wet, Hardwood Floors, Heated Floors, First Floor Laundry
Heating Natural Gas, Forced Air, Sep Heating Systems - 2+
Cooling Central Air
Fireplaces Number 4
Fireplace Y
Appliance Double Oven, Microwave, Dishwasher, Refrigerator, Washer, Dryer, Disposal, Cooktop
Exterior
Exterior Feature Deck, Patio, In Ground Pool
Garage Attached
Garage Spaces 3.0
Pool in ground pool
Waterfront true
View Y/N true
Building
Lot Description Fenced Yard, Water View
Story 2 Stories
Sewer Public Sewer
Water Lake Michigan
New Construction false
Schools
Elementary Schools Gower West Elementary School
Middle Schools Gower Middle School
High Schools Hinsdale South High School
School District 62, 62, 86
Others
HOA Fee Include None
Ownership Fee Simple
Special Listing Condition None
Read Less Info
Want to know what your home might be worth? Contact us for a FREE valuation!

Our team is ready to help you sell your home for the highest possible price ASAP
© 2024 Listings courtesy of MRED as distributed by MLS GRID. All Rights Reserved.
Bought with Kristine Daley • Dream Town Realty
Get More Information




