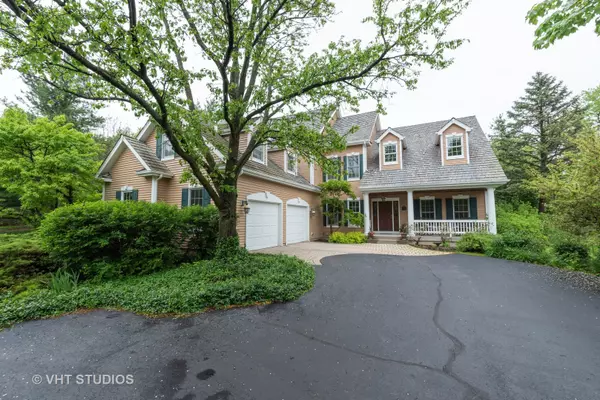For more information regarding the value of a property, please contact us for a free consultation.
Key Details
Sold Price $490,000
Property Type Single Family Home
Sub Type Detached Single
Listing Status Sold
Purchase Type For Sale
Square Footage 4,042 sqft
Price per Sqft $121
Subdivision Bull Valley Golf Club
MLS Listing ID 10381552
Sold Date 03/27/20
Style Traditional
Bedrooms 4
Full Baths 5
Half Baths 1
Year Built 1997
Annual Tax Amount $11,585
Tax Year 2018
Lot Size 1.024 Acres
Lot Dimensions 115 X 194.92 X 277.87 X 330
Property Description
Come home to spectacular...Every. Single. Day. The outdoor space is as inviting as the interior. This home looks like it was built into the landscaping complete with waterfall, pergola, deck, stone patio, raised bed vegetable garden and perennials galore! First and Second floor master options, 5.1 baths, 4 fireplaces, 3 Car Tandem Garage, 1st and/or 2nd floor Laundry options, dog run with doggie door and covered area, 3 season room with Nu-View vinyl track window system and slate flooring, hardwood floors, cherry kitchen cabinets,full finished walkout basement with Rec Room, wet bar, built-ins and exercise room with sauna, arched mill work, built in cherry cabinetry, painted crown and wainescoting, Northern exposure for the finest natural light, two story great room with stone fireplace, eating area with it's own fireplace, absolutely charming! Roof Replaced June 2019 with Architectural Shingles. New HWH July 2019.
Location
State IL
County Mc Henry
Rooms
Basement Full, Walkout
Interior
Interior Features Vaulted/Cathedral Ceilings, Sauna/Steam Room, Heated Floors, First Floor Bedroom, First Floor Laundry, First Floor Full Bath
Heating Natural Gas, Forced Air, Radiant, Heat Pump
Cooling Central Air
Fireplaces Number 4
Fireplaces Type Gas Log, Gas Starter
Fireplace Y
Appliance Double Oven, Dishwasher, Refrigerator, Freezer, Disposal
Exterior
Exterior Feature Deck, Patio, Porch Screened, Dog Run, Screened Patio
Garage Attached
Garage Spaces 3.0
Waterfront false
View Y/N true
Roof Type Asphalt
Building
Lot Description Wooded
Story 2 Stories
Foundation Concrete Perimeter
Sewer Public Sewer
Water Public
New Construction false
Schools
Elementary Schools Olson Elementary School
Middle Schools Creekside Middle School
High Schools Woodstock High School
School District 200, 200, 200
Others
HOA Fee Include None
Ownership Fee Simple
Special Listing Condition None
Read Less Info
Want to know what your home might be worth? Contact us for a FREE valuation!

Our team is ready to help you sell your home for the highest possible price ASAP
© 2024 Listings courtesy of MRED as distributed by MLS GRID. All Rights Reserved.
Bought with Gay Szara • Berkshire Hathaway HomeServices Starck Real Estate
Get More Information




