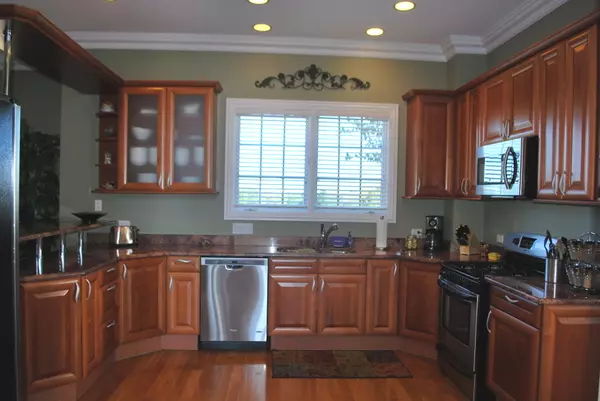For more information regarding the value of a property, please contact us for a free consultation.
Key Details
Sold Price $411,500
Property Type Single Family Home
Sub Type Detached Single
Listing Status Sold
Purchase Type For Sale
Square Footage 4,157 sqft
Price per Sqft $98
Subdivision Sunset Views
MLS Listing ID 10394427
Sold Date 08/15/19
Bedrooms 4
Full Baths 3
Half Baths 1
HOA Fees $53/ann
Year Built 2006
Annual Tax Amount $16,712
Tax Year 2018
Lot Size 1.460 Acres
Lot Dimensions 156 X 370 X 158 X 384
Property Description
QUICK CLOSE POSSIBLE-ABUNDANCE OF HIGH END FEATURES*EXCEPTIONAL MILLWORK & CROWN MOLDING THRUOUT*10FT. CEILINGS & HARDWOOD FLRS ENTIRE FIRST FLOOR*9FT. CEILINGS ON 2ND FLR*OPEN 2 STORY FOYER W/IRON RAILINGS*AMAZING KITCHEN W/UPSCALE CABINETS,GRANITE,STAINLESS APPLS,SERVING COUNTER W/GLASS FRONTS,SIZEABLE BREAKFAST BAR & SEP. TABLE SEATING THAT OPENS OUT TO HUGE DECK & WIDE OPEN BACK YD*FORMAL LR AND DINING RMS*FAM RM W/STONE FRONT RAISED HEARTH FIREPLACE, WET BAR, CAN LIGHTS*LUXURIOUS MASTER BR SUITE W/DBL SIDED FP PLUS LARGE SITTING AREA*MBTH W/STEAM SHOWER,SEP WHIRLPOOL,3 LG CLOSETS*ALL BEDROOMS DEEP WALK-IN CLOSETS & EITHER JACK/JILL BATH OR EN-SUITE BATH*DEN W/CUSTOM B/I BOOKCASES & FRENCH DOORS*1ST FLR LAUNDRY W/GRANITE COUNTER,CABINETS,WASH TUB*FULL DEEP POUR BSMT PLUMBED FOR BATH*OVERSIZED 3 CAR HEATED GARAGE,CEDAR WALLS & EPOXY FLOORS*DUAL HEATING AND A/C*INGROUND SPRINKLERS*HOME BEING SOLD "AS-IS"
Location
State IL
County Kane
Community Street Paved
Rooms
Basement Full
Interior
Interior Features Bar-Wet, Hardwood Floors, First Floor Laundry
Heating Natural Gas, Forced Air, Zoned
Cooling Central Air, Zoned
Fireplaces Number 2
Fireplaces Type Double Sided, Gas Log, Gas Starter
Fireplace Y
Appliance Range, Microwave, Dishwasher, Refrigerator, Washer, Dryer, Disposal, Stainless Steel Appliance(s)
Exterior
Exterior Feature Deck
Garage Attached
Garage Spaces 3.0
Waterfront false
View Y/N true
Roof Type Asphalt
Building
Story 2 Stories
Foundation Concrete Perimeter
Sewer Septic-Private
Water Private Well
New Construction false
Schools
Elementary Schools Lily Lake Grade School
Middle Schools Central Middle School
High Schools Central High School
School District 301, 301, 301
Others
HOA Fee Include Other
Ownership Fee Simple w/ HO Assn.
Special Listing Condition None
Read Less Info
Want to know what your home might be worth? Contact us for a FREE valuation!

Our team is ready to help you sell your home for the highest possible price ASAP
© 2024 Listings courtesy of MRED as distributed by MLS GRID. All Rights Reserved.
Bought with Esther Zamudio • REMAX Horizon
Get More Information




