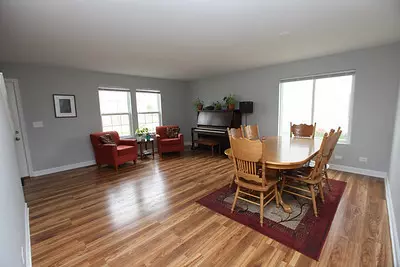For more information regarding the value of a property, please contact us for a free consultation.
Key Details
Sold Price $178,000
Property Type Single Family Home
Sub Type Detached Single
Listing Status Sold
Purchase Type For Sale
Square Footage 2,552 sqft
Price per Sqft $69
Subdivision Richland Trails
MLS Listing ID 10403155
Sold Date 07/31/19
Bedrooms 3
Full Baths 2
Half Baths 1
HOA Fees $25/qua
Year Built 2009
Annual Tax Amount $8,553
Tax Year 2018
Lot Size 8,276 Sqft
Lot Dimensions 65 X 124.18 X 65 X 124.24
Property Description
TASTEFULLY RENOVATED, PRISTINE home in desirable Richland Trails Subdivision w/ premium location across from an open meadow & neighborhood park! You'll appreciate the space & finishes in this IMMACULATE home. Updates feature rich, wood laminate floors thru-out 1st floor, quality neutral carpet, white trim/baseboards & doors, custom paint, refreshed maple cabinets, new kitchen countertops, sink, disposal, light fixtures, front door, garage door opener, ceiling fans and appliances too! Comfortable, open-style formal living/dining combo, Huge 20x10 eat-in kitchen with adjacent family room & slider door to back yard. Walk-in closets in ALL bedrooms & spacious Master Suite w/8x10 walk-in closet, double sink vanity, separate shower & soaker tub. 20x12 LOFT is perfect for den, office, playroom, game room: it really offers endless uses! Convenient 2nd floor laundry. Garage has roughed in gas pipe for heater. Easy access to Sycamore Road - If you want a "FEELS LIKE BRAND NEW" home, this is IT!
Location
State IL
County De Kalb
Community Sidewalks, Street Lights, Street Paved
Rooms
Basement None
Interior
Interior Features Wood Laminate Floors, Second Floor Laundry, Walk-In Closet(s)
Heating Natural Gas, Forced Air
Cooling Central Air
Fireplace N
Appliance Range, Microwave, Dishwasher, Refrigerator, Disposal
Exterior
Garage Attached
Garage Spaces 2.0
View Y/N true
Building
Story 2 Stories
Sewer Public Sewer
Water Public
New Construction false
Schools
School District 428, 428, 428
Others
HOA Fee Include None
Ownership Fee Simple
Special Listing Condition None
Read Less Info
Want to know what your home might be worth? Contact us for a FREE valuation!

Our team is ready to help you sell your home for the highest possible price ASAP
© 2024 Listings courtesy of MRED as distributed by MLS GRID. All Rights Reserved.
Bought with Kasey Zeimet • American Realty
Get More Information




