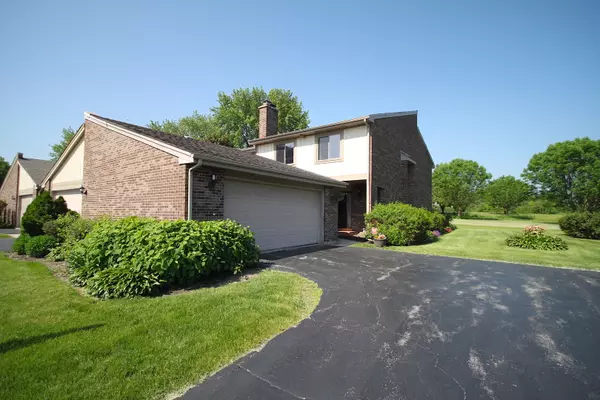Bought with David Jaracz of Savvy Properties Inc
For more information regarding the value of a property, please contact us for a free consultation.
Key Details
Sold Price $275,500
Property Type Condo
Sub Type 1/2 Duplex,Townhouse-2 Story
Listing Status Sold
Purchase Type For Sale
Square Footage 1,855 sqft
Price per Sqft $148
Subdivision Dominion Tower
MLS Listing ID 10409685
Sold Date 08/09/19
Bedrooms 4
Full Baths 2
Half Baths 1
HOA Fees $188/mo
Year Built 1979
Annual Tax Amount $5,369
Tax Year 2017
Lot Dimensions 32212
Property Sub-Type 1/2 Duplex,Townhouse-2 Story
Property Description
**RARE OPPORTUNITY TO LIVE ON A GOLF COURSE WiTH A POOL AND TENNIS COURTS AT SUCH A GREAT PRICE!* Master bathroom just recently updated ! 4 bedroom END UNIT townhouse, beautifully remodeled kitchen w/granite countertops & SS appliances w/breakfast bar. Hardwood floors thru-out, large master suite w/balcony overlooking golf course & huge walk-in closet w/chandelier.Master bath just totally updated! (May 25) Updated powder room and 2nd floor hall bath that look like something out of a magazine! full finished basement w/ceramic tile. Cozy wood burning fireplace in family room. Newer windows upstairs! Enjoy the beautiful sunsets from An oversized deck. Deck refinished in April, 2019, and exterior painted in October, 2018 . LOW ASSOCIATION FEES includes Swimming pool, tennis courts & more!!*AMAZING GOLF COURSE VIEW!!
Location
State IL
County Du Page
Rooms
Basement Full
Interior
Interior Features Hardwood Floors, Storage
Heating Electric
Cooling Central Air, Window/Wall Unit - 1
Fireplaces Number 1
Fireplaces Type Wood Burning
Fireplace Y
Appliance Range, Microwave, Dishwasher, Refrigerator, Washer, Dryer, Stainless Steel Appliance(s)
Exterior
Exterior Feature Deck, End Unit
Parking Features Attached
Garage Spaces 2.0
Community Features Pool, Tennis Court(s)
View Y/N true
Building
Lot Description Forest Preserve Adjacent, Golf Course Lot
Sewer Public Sewer
Water Lake Michigan
New Construction false
Schools
School District 4, 4, 88
Others
Pets Allowed Cats OK, Dogs OK
HOA Fee Include Insurance,Pool,Lawn Care,Scavenger,Snow Removal
Ownership Fee Simple w/ HO Assn.
Special Listing Condition None
Read Less Info
Want to know what your home might be worth? Contact us for a FREE valuation!

Our team is ready to help you sell your home for the highest possible price ASAP

© 2025 Listings courtesy of MRED as distributed by MLS GRID. All Rights Reserved.
Get More Information




