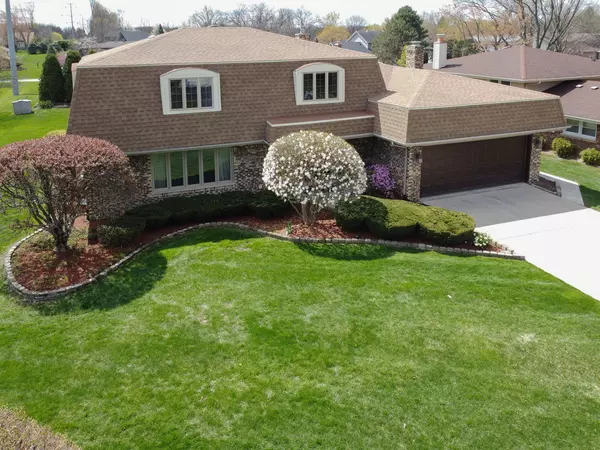For more information regarding the value of a property, please contact us for a free consultation.
Key Details
Sold Price $525,000
Property Type Single Family Home
Sub Type Detached Single
Listing Status Sold
Purchase Type For Sale
Square Footage 4,043 sqft
Price per Sqft $129
Subdivision Braemoor
MLS Listing ID 11057184
Sold Date 05/14/21
Bedrooms 4
Full Baths 3
Half Baths 1
Year Built 1975
Annual Tax Amount $9,026
Tax Year 2019
Lot Size 0.382 Acres
Lot Dimensions 104X160
Property Description
Spacious, Updated and Expanded 4 Bedrooms & 3.1 Baths, Fin.Basement w/Full Bath in Highly Coveted Gower/Hinsdale School Dist. Welcome to this approx 4000* sq ft (incl. Fin. basement) home located on an interior lot in Braemoor Estates in Burr Ridge. Double Door Entry leads to an Expansive Living and Dining area. This home boasts of a Large Open Kitchen and Family Room Expansion filled with Natural Light leading onto an oversized Deck, Patio and Private, Expansive Yard. The Kitchen Features a Centre Island, Dinette, Neutral Cabinets, Corian Countertops, Newer Cooktop and Refrigerator, SS Double Oven, Dishwasher and Trash Compactor. A Second Family Room w/ Fireplace could be easily converted into an In-law suite with its own private access. 4 Generous Sized, Well Lit Bedrooms, Updated Master Bath w/ Double Vanity and Sep. Shower and Hall Bath w/ double Vanity complete the Second Floor. Finished Basement features a 2nd Kitchen w/Granite countertops and a Full Bath. Additional features include Dual A/c and Heating, Backup Generator, Central Vaccum, 2 Sump pumps and one w/ Battery backup, Skylight, Lawn Sprinkler System and 2 Car Attached Garage with Epoxy Coated flooring. Newers include a Brand New Roof (2020), One Newer A/c and Furnace (5 yrs) and Refinished Deck (3 yrs), Cooktop and Refrigerator (4 yrs). Live, Work and Play in this Meticulously Maintained home with Abundance of Natural Light and Tons of Space. Close to all Major Hwys, Shopping, Schools and the Burr Ridge Village Center.
Location
State IL
County Du Page
Community Park, Curbs, Sidewalks, Street Lights, Street Paved
Rooms
Basement Full
Interior
Interior Features Skylight(s), Bar-Wet, First Floor Laundry
Heating Natural Gas
Cooling Central Air
Fireplaces Number 1
Fireplaces Type Wood Burning, Gas Starter
Fireplace Y
Appliance Double Oven, Dishwasher, Refrigerator, Washer, Dryer, Disposal, Trash Compactor, Cooktop
Laundry Gas Dryer Hookup
Exterior
Exterior Feature Deck
Garage Attached
Garage Spaces 2.0
Waterfront false
View Y/N true
Roof Type Asphalt
Building
Story 2 Stories
Foundation Concrete Perimeter
Sewer Public Sewer
Water Lake Michigan
New Construction false
Schools
Elementary Schools Gower West Elementary School
Middle Schools Gower Middle School
High Schools Hinsdale South High School
School District 62, 62, 86
Others
HOA Fee Include None
Ownership Fee Simple
Special Listing Condition None
Read Less Info
Want to know what your home might be worth? Contact us for a FREE valuation!

Our team is ready to help you sell your home for the highest possible price ASAP
© 2024 Listings courtesy of MRED as distributed by MLS GRID. All Rights Reserved.
Bought with Ramunas Skara • Skara Realty LLC
Get More Information




