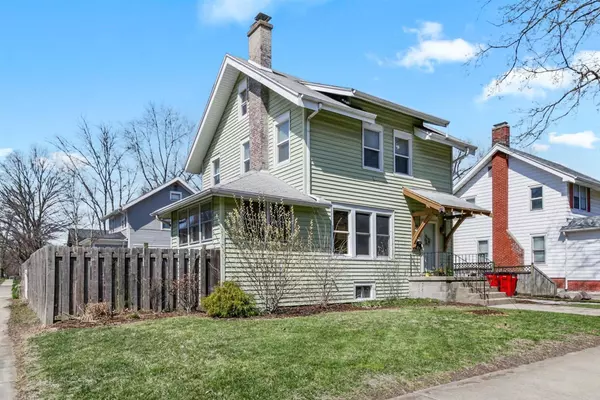For more information regarding the value of a property, please contact us for a free consultation.
Key Details
Sold Price $178,900
Property Type Single Family Home
Sub Type Detached Single
Listing Status Sold
Purchase Type For Sale
Square Footage 1,742 sqft
Price per Sqft $102
Subdivision Davidson Place
MLS Listing ID 11045241
Sold Date 05/07/21
Bedrooms 3
Full Baths 2
Year Built 1918
Annual Tax Amount $3,414
Tax Year 2019
Lot Dimensions 58X90
Property Description
Greeted by natural sunlight, original arched doorways and 20's wood architecture as you enter, this 3 bedroom 2 bath house is filled with charm. The first floor offers abundant living space. The living room features hardwood floors and a fireplace. There is also a beautiful sunroom and large dining room (presently used as a family room), ample kitchen space, and a full bath. Access the fenced-in backyard conveniently from the kitchen onto a double-tiered deck and patio; perfect for hosting friends and family. There is also a fenced-in spacious garden area which includes both a rain collection and compost system. The second floor has two very spacious bedrooms and another full bath with a lovely cast-iron bathtub. (The tub has a shower ring and curtain.) The third level bedroom is a newly carpeted loft with a skylight and large storage closet. The laundry area is contained in the basement, accessed off the kitchen. The detached 2 car garage also has space for storage. All wood and vinyl blinds stay. The sellers love their Mckinley neighborhood and enjoy walking to area parks including Davidson, Eisner, and the Preservation Pond.
Location
State IL
County Champaign
Community Park, Sidewalks, Street Lights
Rooms
Basement Full
Interior
Interior Features Skylight(s), Hardwood Floors, Wood Laminate Floors, First Floor Full Bath, Some Carpeting, Some Window Treatmnt, Some Wood Floors, Drapes/Blinds, Separate Dining Room, Some Wall-To-Wall Cp
Heating Natural Gas, Forced Air
Cooling Central Air
Fireplaces Number 1
Fireplaces Type Wood Burning
Fireplace Y
Appliance Range, Microwave, Dishwasher, Refrigerator, Washer, Dryer, Disposal
Laundry Gas Dryer Hookup
Exterior
Exterior Feature Deck, Patio, Brick Paver Patio
Garage Detached
Garage Spaces 2.0
View Y/N true
Roof Type Asphalt
Building
Lot Description Corner Lot, Fenced Yard
Story 2 Stories
Foundation Other
Sewer Public Sewer
Water Public
New Construction false
Schools
Elementary Schools Unit 4 Of Choice
Middle Schools Champaign/Middle Call Unit 4 351
High Schools Centennial High School
School District 4, 4, 4
Others
HOA Fee Include None
Ownership Fee Simple
Special Listing Condition None
Read Less Info
Want to know what your home might be worth? Contact us for a FREE valuation!

Our team is ready to help you sell your home for the highest possible price ASAP
© 2024 Listings courtesy of MRED as distributed by MLS GRID. All Rights Reserved.
Bought with Lisa Rector • KELLER WILLIAMS-TREC
Get More Information




