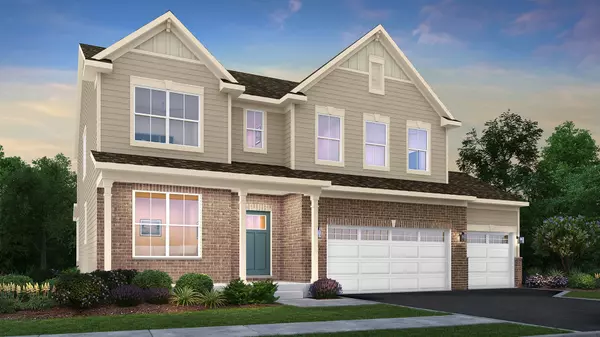Bought with Shawn-Daria Dowd • john greene, Realtor
For more information regarding the value of a property, please contact us for a free consultation.
Key Details
Sold Price $431,805
Property Type Single Family Home
Sub Type Detached Single
Listing Status Sold
Purchase Type For Sale
Square Footage 3,084 sqft
Price per Sqft $140
Subdivision Creekside Crossing
MLS Listing ID 10942512
Sold Date 05/27/21
Style Traditional
Bedrooms 4
Full Baths 2
Half Baths 1
HOA Fees $48/mo
Year Built 2020
Annual Tax Amount $1,698
Tax Year 2019
Lot Dimensions 88X152
Property Sub-Type Detached Single
Property Description
New Construction by Lennar at Creekside Crossing! The Santa Rosa model is uniquely designed for busy families! Just over 3,000 sq.ft this home boasts 4 bedrooms, 2.5 bathrooms, 1st floor flex room & 2nd Floor Loft & Laundry room. Open Concept makes entertaining a breeze! Your dream kitchen is highlighted with 42" Aristokaraft Cabinets, Quartz Counters, GE SS appliances, Butlers Pantry, WALK In Pantry, Center Island & Sunny Breakfast room that leads to back yard! Spacious family room & convenient flex room - great for your home office! Master Suite features 2 Walk in Closets, Stunning Master Bath with 35" Vanity, Quartz Counters & Dual Sinks with Moen faucets. Oversized additional bedrooms with large closets. The Santa Rosa floorplan has an option for 1st floor guest suite. Additional highlights include 9' ft first floor ceilings, Shaw vinyl plank flooring, Wi-Fi certified homes with smart home automation, Ring doorbell, Schlage Wi-Fi smart lock, Honeywell Wi-Fi thermostat, 30 year architectural roof shingle, exterior masonry (per plan), expanded basements and 3 car garages. 1-2-10 year home warranty included. Fully sodded and landscaped yards! Plainfield North School district! Close to Downtown Plainfield entertainment and Shopping, transportation and rt 59 corridor. Photos are of a model and not actual home. To be built new construction.
Location
State IL
County Will
Community Curbs, Sidewalks, Street Lights, Street Paved
Rooms
Basement Full
Interior
Interior Features Second Floor Laundry, Walk-In Closet(s), Ceiling - 9 Foot
Heating Natural Gas
Cooling Central Air
Fireplace N
Appliance Range, Microwave, Dishwasher, Refrigerator, Disposal, Stainless Steel Appliance(s)
Laundry Gas Dryer Hookup
Exterior
Parking Features Attached
Garage Spaces 3.0
View Y/N true
Roof Type Asphalt
Building
Story 2 Stories
Foundation Concrete Perimeter
Sewer Public Sewer
Water Public
New Construction true
Schools
Elementary Schools Lincoln Elementary School
Middle Schools Ira Jones Middle School
High Schools Plainfield North High School
School District 202, 202, 202
Others
HOA Fee Include Insurance
Ownership Fee Simple w/ HO Assn.
Special Listing Condition None
Read Less Info
Want to know what your home might be worth? Contact us for a FREE valuation!

Our team is ready to help you sell your home for the highest possible price ASAP
© 2025 Listings courtesy of MRED as distributed by MLS GRID. All Rights Reserved.



