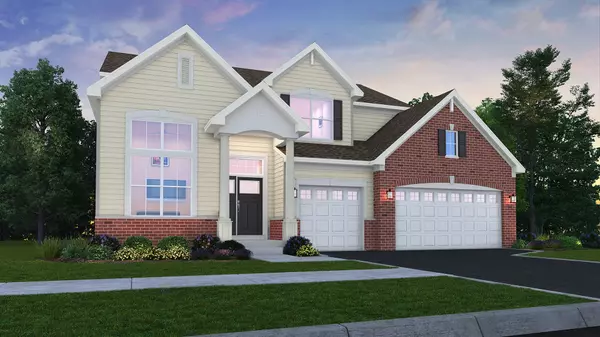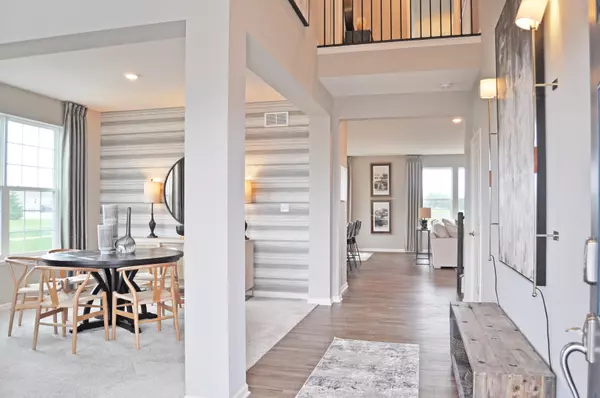Bought with Bhuvana Nair • Baird & Warner
For more information regarding the value of a property, please contact us for a free consultation.
Key Details
Sold Price $396,436
Property Type Single Family Home
Sub Type Detached Single
Listing Status Sold
Purchase Type For Sale
Square Footage 2,907 sqft
Price per Sqft $136
Subdivision Creekside Crossing
MLS Listing ID 10959593
Sold Date 05/28/21
Style Traditional
Bedrooms 4
Full Baths 2
Half Baths 1
HOA Fees $48/mo
Year Built 2020
Tax Year 2019
Lot Size 0.290 Acres
Lot Dimensions 80X152X80X161
Property Sub-Type Detached Single
Property Description
PROPOSED Quality New Construction by Builder at Creekside Crossing! The Weston is a 2-story home, offering 2900+ sq ft, 4 beds, 2.5 bath, AND 3-car garage. Guest are first greeted in the lofty two-story foyer, which leads into a beautiful front living room and formal dining room. Past the foyer, you are to the large family room, modern kitchen and warm and inviting breakfast room. The exquisite kitchen features all stainless-steel appliances, a stunning oversized island with breakfast bar, Quartz countertops, 42" Aristokraft cabinets, and a pantry. The breakfast room features access to the backyard. Past the generously-sized family room sits a private entrance to the laundry room, powder room, garage access, and first floor study. Heading up the stairs you will find the four bedrooms and two bathrooms on the second floor. Three spacious secondary bedrooms, with one featuring its own walk-in closets; and a luxurious owner's suite featuring separate walk-in closets and a private, spa-inspired bathroom. The second floor also features a conveniently placed full secondary bathroom.Additional highlights include 9' ft first floor ceilings, Shaw vinyl plank flooring, full basement, Wi-Fi certified homes with smart home automation, Ring doorbell, Schlage Wi-Fi smart lock, Honeywell Wi-Fi thermostat, 30 year architectural roof shingle, exterior masonry (per plan) and a 1-2-10 year home warranty included. Fully sodded and landscaped yards! Plainfield North School district! Close to Downtown Plainfield entertainment and Shopping, transportation and rt 59 corridor. Photos are of a model and not actual home. To be built new construction.
Location
State IL
County Will
Community Curbs, Sidewalks, Street Lights, Street Paved
Rooms
Basement Full
Interior
Interior Features First Floor Laundry, Walk-In Closet(s), Ceiling - 9 Foot
Heating Natural Gas, Forced Air
Cooling Central Air
Fireplace N
Appliance Range, Microwave, Dishwasher, Refrigerator, Stainless Steel Appliance(s)
Laundry Gas Dryer Hookup
Exterior
Parking Features Attached
Garage Spaces 3.0
View Y/N true
Roof Type Asphalt
Building
Story 2 Stories
Foundation Concrete Perimeter
Sewer Public Sewer
Water Public
New Construction true
Schools
Elementary Schools Lincoln Elementary School
Middle Schools Ira Jones Middle School
High Schools Plainfield North High School
School District 202, 202, 202
Others
HOA Fee Include Insurance
Ownership Fee Simple w/ HO Assn.
Special Listing Condition None
Read Less Info
Want to know what your home might be worth? Contact us for a FREE valuation!

Our team is ready to help you sell your home for the highest possible price ASAP
© 2025 Listings courtesy of MRED as distributed by MLS GRID. All Rights Reserved.



